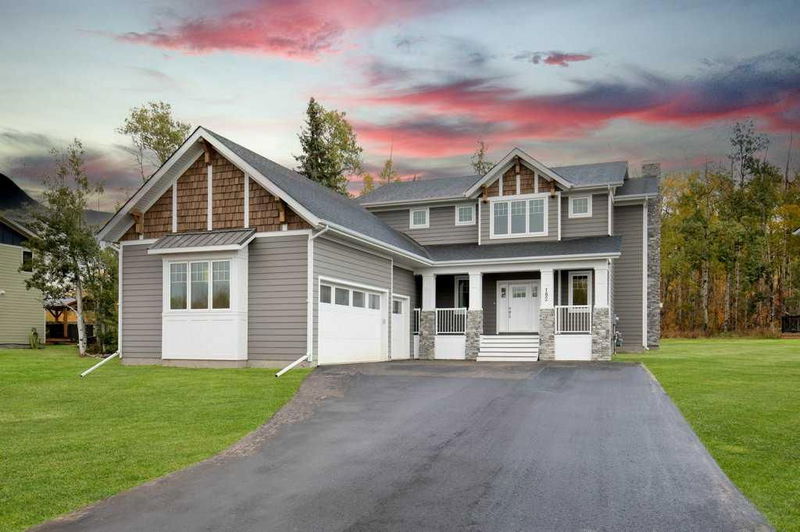Caractéristiques principales
- MLS® #: A2055149
- ID de propriété: SIRC1889826
- Type de propriété: Résidentiel, Maison unifamiliale détachée
- Aire habitable: 2 806 pi.ca.
- Grandeur du terrain: 14 810 pi.ca.
- Construit en: 2023
- Chambre(s) à coucher: 3
- Salle(s) de bain: 2+1
- Stationnement(s): 5
- Inscrit par:
- RE/MAX real estate central alberta - Sylvan Lake
Description de la propriété
The Slopes of Sylvan Lake is an elite new community offering a serene setting and luxurious lake living. Walking distance to the shores of the lake, this location is ideal. Launch your kayaks, paddleboards, or go for a dip! This two-story home is known as "The Tamarack" and is simply stunning. A BRAND NEW build that sits on an expansive 0.34 acre lot and backs on to a gorgeous natural green space. The triple car garage provides plenty of indoor parking space. The craftsman design offers an attractive curb appeal complimented with is composite siding and stone accents. Greet your guests on to the lovely veranda that leads into the large entryway. A walk-in closet keeps the clutter of coats and shoes to a minimum. Immediately your eyes are impressed by the 20 foot ceilings and wall of windows. The serene setting surrounds the home and natural light floods the open floor plan. The focal point of the large living room is the soaring fireplace, adorned with both stone and shiplap. The kitchen features a modern design with natural elements, stainless steel appliances and gorgeous granite countertops. A butler's pantry provides a space for all the extras and is easily accessible from the garage. The mood is instantly set for dining with the surrounding windows offering a tranquil setting. Step thru the beautiful glass doors and enjoy the expansive backyard. The office is found off of the dining room and makes working from home a delight. The massive mudroom provides a place for everything and everything in its place. A pretty 2-piece powder room is convenient and perfect for company. As you head upstairs you will enjoy the stunning staircase providing views to below. The second floor features a spacious primary bedroom with a spa-like ensuite and sensational walk-in closet. Two additional bedrooms also boast walk-in closets, and a 4-piece bathroom offers the kids their own space. Laundry on this upper level is an added luxury. This floor plan is family friendly, functional, and simply fabulous! Future developments of this exclusive neighborhood include walking paths which will connect to the new Birchcliff pathway system, along with a year-round recreation area, including a 4-season multi-purpose sport court with parking, washrooms, picnic tables, barbecues, and a children's playground. Just 90 minutes from both Calgary and Edmonton, the Slopes of Sylvan Lake presents the perfect opportunity for a life at the lake!
Pièces
- TypeNiveauDimensionsPlancher
- SalonPrincipal15' 6" x 14' 3"Autre
- Salle à mangerPrincipal18' x 11' 6"Autre
- CuisinePrincipal18' x 16'Autre
- Bureau à domicilePrincipal14' 3" x 10'Autre
- VestibulePrincipal10' 8" x 11' 6"Autre
- Garde-mangerPrincipal7' 9.6" x 10'Autre
- Salle de bainsPrincipal7' x 7' 2"Autre
- FoyerPrincipal10' 3.9" x 8'Autre
- Chambre à coucher principale2ième étage15' 6" x 12'Autre
- Salle de bain attenante2ième étage8' 6" x 13' 8"Autre
- Chambre à coucher2ième étage11' 2" x 13' 5"Autre
- Chambre à coucher2ième étage14' 6" x 10'Autre
- Salle de bains2ième étage5' 6" x 9' 9.9"Autre
- Salle de lavage2ième étage8' x 6'Autre
Agents de cette inscription
Demandez plus d’infos
Demandez plus d’infos
Emplacement
182 Slopeside Drive, Rural Lacombe County, Alberta, T4S 0V2 Canada
Autour de cette propriété
En savoir plus au sujet du quartier et des commodités autour de cette résidence.
Demander de l’information sur le quartier
En savoir plus au sujet du quartier et des commodités autour de cette résidence
Demander maintenantCalculatrice de versements hypothécaires
- $
- %$
- %
- Capital et intérêts 0
- Impôt foncier 0
- Frais de copropriété 0

