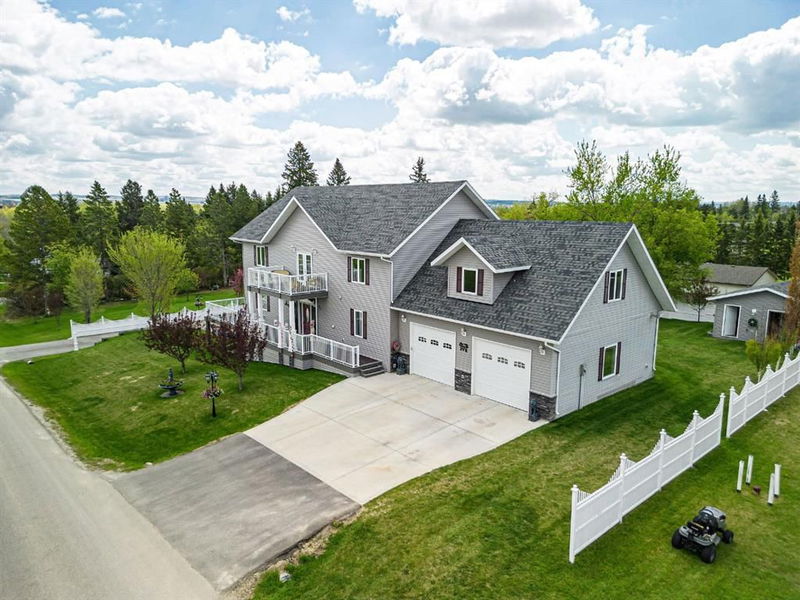Caractéristiques principales
- MLS® #: A2130500
- ID de propriété: SIRC1876527
- Type de propriété: Résidentiel, Maison unifamiliale détachée
- Aire habitable: 3 976,98 pi.ca.
- Grandeur du terrain: 30 927 pi.ca.
- Construit en: 2015
- Chambre(s) à coucher: 4+4
- Salle(s) de bain: 5+1
- Stationnement(s): 2
- Inscrit par:
- CIR Realty
Description de la propriété
Welcome to your dream home. This stunning estate-style 3,977 sq.ft. 2-storey walkout offers everything you’ve ever wanted and more. The beautifully tiled entry greets you as you take in the panoramic view of the well appointed and open floor plan, that includes an expansive kitchen equipped with an 8’ granite island and countertops the great modern appliances for all your culinary needs, 2 sinks for easy prep and clean up, and a supersize walk through pantry. There is a generous sized dining area and a cozy and spacious front living room to relax with your guests after dinner. From the dining area step outside to the wrap around no maintenance deck, offering a spacious area for entertaining or simply soaking in the sunshine and/or shade with a fabulous view of the backyard. This home has a separate bedroom with a 4 pce ensuite and another 2 pce bath with laundry across the hall on the main . An elegant staircase leads you to the upper level and another spacious 5 foot hallway off which are 3 spacious bedrooms, 2 FULL baths plus a family room with an upper balcony, and an absolutely spectacular GREAT ROOM! The master suite is definitely a sanctuary of comfort and elegance designed for ultimate relaxation and convenience this its 321 sq ft of space has lots of natural light streaming in plus a huge walkin closet, His & Her sinks , soaker tub , walkin shower PLUS a private deck facing East to enjoy the sunrise and your morning coffee. A stunning cobblestone firepit area with lots of room plenty of seating, perfect for large gatherings and warm summer evenings will be enjoyed for many years to come. The lighting throughout the yard on an automatic timer adds ambience as you take in the tranquility of nature and wildlife . This property has its own well and septic system boasting an outside outhouse with sink and toilet that flushes directly into the septic tank providing independence, efficiency and added convenience for your guests. There is a 14 x 20 shed for all the additional storage you will ever need. The 30 x 30 heated garage with epoxy floors, & hot and cold water taps for easy clean up, will accommodate yours vehicles and toys plus storing all your treasures. The walkout basement is a FULLY FINISHED , self contained LEGAL 4 bedroom basement suite, 2 FULL baths , laundry, full kitchen with ALL appliances. Your guests will appreciate the outside patio area , with a view of the private grounds, and the newly paved parking lot. This grand home is just not a place to live but a lifestyle to embrace. With its blend of luxury, convenience, and comfort along with having significant income(if you desire). It’s the perfect setting for creating the life you desire and lasting memories. So much more that MUST be seen to be fully appreciated.
Pièces
- TypeNiveauDimensionsPlancher
- Chambre à coucherPrincipal11' 2" x 13' 6"Autre
- Salle à mangerPrincipal7' 9.6" x 13' 6"Autre
- FoyerPrincipal9' 8" x 7' 9.9"Autre
- CuisinePrincipal18' 9.9" x 15' 9.6"Autre
- SalonPrincipal20' 9.6" x 17' 9"Autre
- VestibulePrincipal5' 11" x 14' 6.9"Autre
- Garde-mangerPrincipal7' x 13' 6"Autre
- Salle de bains2ième étage0' x 0'Autre
- Chambre à coucher2ième étage12' x 12'Autre
- Chambre à coucher2ième étage14' 6" x 13' 6"Autre
- Salle familiale2ième étage16' x 13'Autre
- Pièce principale2ième étage29' 8" x 23' 9"Autre
- Salle de lavage2ième étage7' 6.9" x 9' 11"Autre
- Chambre à coucher principale2ième étage18' x 17' 9.9"Autre
- Penderie (Walk-in)2ième étage5' 11" x 8' 9"Autre
- Chambre à coucherSous-sol11' 9" x 12' 9"Autre
- Chambre à coucherSous-sol11' 6" x 12' 9.9"Autre
- Chambre à coucherSous-sol11' 5" x 12' 9.9"Autre
- Chambre à coucherSous-sol11' 9" x 11' 5"Autre
- CuisineSous-sol14' 9.9" x 13' 3"Autre
- Salle de jeuxSous-sol14' 9.9" x 16' 9"Autre
- ServiceSous-sol9' 3" x 11' 5"Autre
Agents de cette inscription
Demandez plus d’infos
Demandez plus d’infos
Emplacement
21 Rosedale Avenue, Rural Lacombe County, Alberta, T4L1Y4 Canada
Autour de cette propriété
En savoir plus au sujet du quartier et des commodités autour de cette résidence.
Demander de l’information sur le quartier
En savoir plus au sujet du quartier et des commodités autour de cette résidence
Demander maintenantCalculatrice de versements hypothécaires
- $
- %$
- %
- Capital et intérêts 0
- Impôt foncier 0
- Frais de copropriété 0

