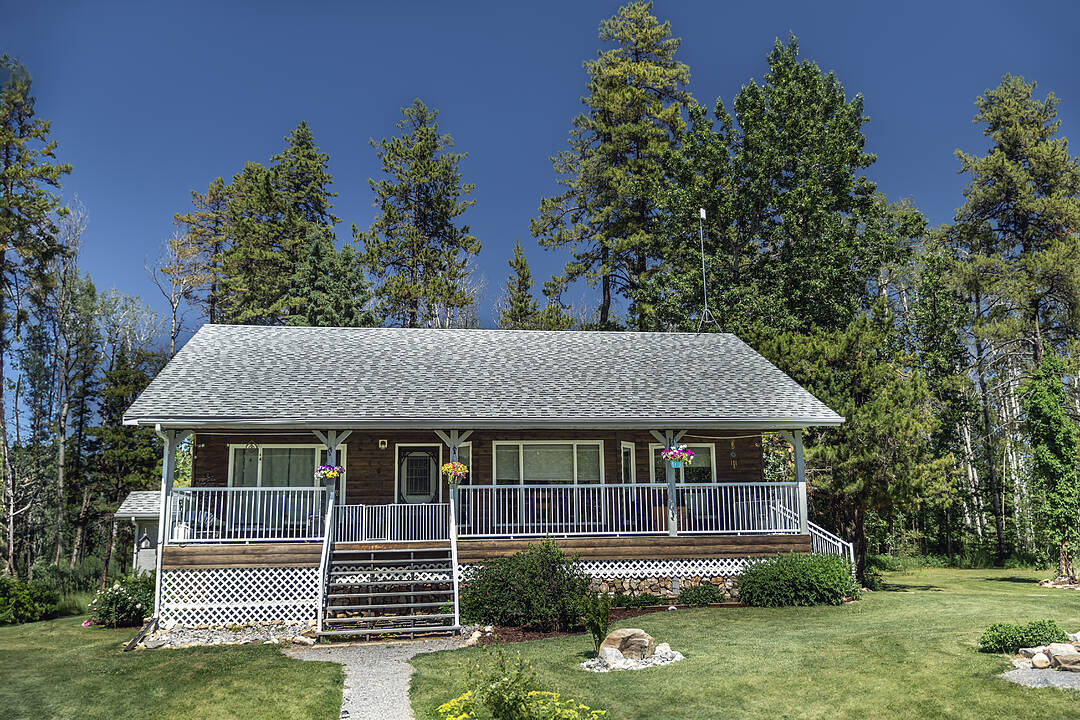- Vendu
Caractéristiques principales
- MLS® #: A2190626
- ID de propriété: SIRC2278576
- Type de propriété: Résidentiel, Maison unifamiliale détachée
- Aire habitable: 1 300,73 pi.ca.
- Construit en: 1998
- Chambre(s) à coucher: 2+2
- Salle(s) de bain: 2
Description de la propriété
Nestled in the heart of Clearwater County, this charming farmhouse welcomes you with a spacious south-facing porch, the perfect spot to soak in the tranquility of acreage living. Surrounded by lush agricultural land and breathtaking natural beauty, this property offers a peaceful rural retreat just minutes from both Caroline and Rocky Mountain House. Whether you're heading to work, school, or running errands, your commute is a breeze. Plus, with the stunning West Country right at your doorstep, adventure is never far away!
Situated on a beautifully landscaped 7-acre lot, this 4-bedroom, 2-bathroom home provides both comfort and functionality. Step inside to an inviting open-concept main floor, featuring stylish vinyl flooring throughout and new countertops installed in 2023. The kitchen shines with upgraded appliances and flows seamlessly into the dining area, where you can enjoy peaceful views of the yard. A conveniently located laundry/mudroom near the back entrance offers easy access to the main living areas, including the primary bedroom, a walk-through bathroom, and an adjacent nursery.
Outdoor living is truly a delight here, with an expansive 42x8 covered deck overlooking a picturesque yard complete with a serene pond. Whether you’re sipping your morning coffee or watching the sunset, this space is perfect for unwinding and entertaining.
The fully finished basement, completed in 2024, offers even more living space, featuring brand-new vinyl flooring and cozy in-floor heating. A walk-out entrance on the west side provides a practical working entry, leading into a large mudroom designed for functionality and convenience.
Recent updates throughout the home include fresh paint in the bedroom and laundry room, new flooring in select areas, and a well-maintained jetted tub, ensuring everything is in top condition for its new owners.
Need space for agricultural or business equipment? You’ll love the large powered equipment shed, conveniently located next to the insulated shop/barn, which is fully equipped with power, heat, and an air exchanger. A fully fenced garden ensures your plants stay protected from deer, while cross-fencing and year-round automatic waterers make caring for animals effortless. With ample space for additional buildings if needed, this acreage is as versatile as it is beautiful.
If you’ve been dreaming of that perfect country home, this is the acreage for you! Don’t miss your chance to own this stunning property—schedule your viewing today!
Pièces
- TypeNiveauDimensionsPlancher
- SalonPrincipal15' x 12' 9.9"Autre
- Salle à mangerPrincipal13' 6" x 13' 5"Autre
- CuisinePrincipal11' 6" x 9' 9"Autre
- EntréePrincipal7' 3" x 5' 9.9"Autre
- Salle de lavagePrincipal9' 6" x 6' 9.6"Autre
- Chambre à coucher principalePrincipal13' 8" x 13'Autre
- Chambre à coucherPrincipal10' x 9' 8"Autre
- Chambre à coucherSupérieur14' 2" x 10' 6"Autre
- Chambre à coucherSupérieur11' 6" x 11' 6"Autre
- RangementSupérieur8' x 3' 6.9"Autre
- RangementSupérieur8' 6.9" x 5' 9.6"Autre
- ServiceSupérieur13' 3" x 9' 8"Autre
- Salle familialeSupérieur19' x 15' 3.9"Autre
- Salle polyvalenteSupérieur15' 3.9" x 9' 9.9"Autre
- VestibuleSupérieur13' 3" x 5' 5"Autre
- VérandaPrincipal7' 6" x 42'Autre
Agents de cette inscription
Contactez-nous pour plus d’informations
Contactez-nous pour plus d’informations
Emplacement
372066 Highway 22 Highway, Rural Clearwater County, Alberta, T4T2A3 Canada
Autour de cette propriété
En savoir plus au sujet du quartier et des commodités autour de cette résidence.
Demander de l’information sur le quartier
En savoir plus au sujet du quartier et des commodités autour de cette résidence
Demander maintenantCalculatrice de versements hypothécaires
- $
- %$
- %
- Capital et intérêts 0
- Impôt foncier 0
- Frais de copropriété 0
Commercialisé par
Sotheby’s International Realty Canada
5111 Elbow Drive SW
Calgary, Alberta, T2V 1H2

