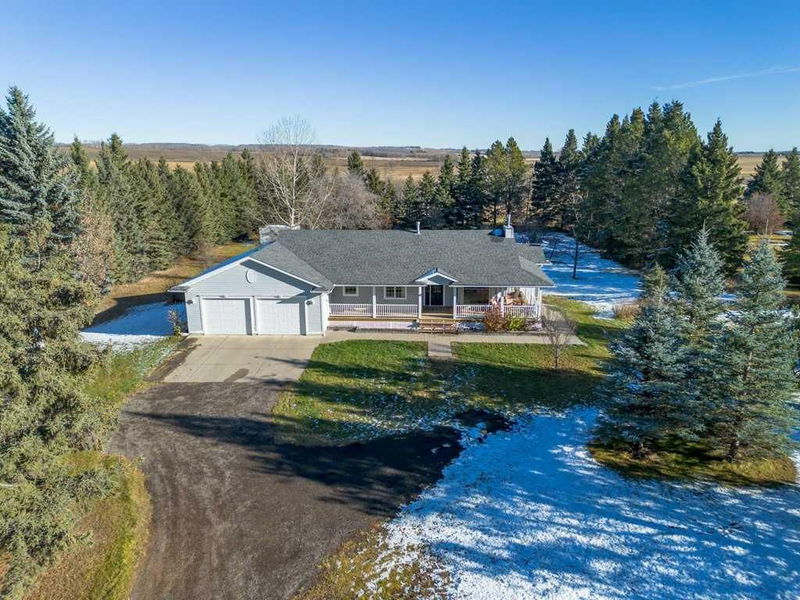Caractéristiques principales
- MLS® #: A2181323
- ID de propriété: SIRC2181076
- Type de propriété: Résidentiel, Maison unifamiliale détachée
- Aire habitable: 1 442 pi.ca.
- Construit en: 1990
- Chambre(s) à coucher: 3+2
- Salle(s) de bain: 2+1
- Inscrit par:
- Royal Lepage Network Realty Corp.
Description de la propriété
This fully developed bungalow offers incredible views and sits on 16.16 acres of land and offers peaceful and quiet living found just minutes from Leslieville. Walk in the spacious entrance and enjoy the open floor plan with the large living area that captures magnificent views. The kitchen offers beautiful cabinets with lot of counter space and is open to the dining and living areas, making this a great space to entertain your friends or spend time with the family. The main floor has three bedrooms (or two bedrooms and an office), with main floor laundry off the garage. The home has an abundance of large windows that not only provide exceptional views, but allow for sunlight to soar through the home, making it a bright and sunny space. The lower level offers a large recreation / family room, two extra large bedrooms, full bathroom, in-floor heat, and storage, making this a great space for teenagers and/or guests. It is a great family home, bring horses and other animals. The property is landscaped with lots of trees and is located at the junction of Hwy 761 and Rainy Creek Road, so no gravel.
Pièces
- TypeNiveauDimensionsPlancher
- SalonPrincipal13' x 16' 9"Autre
- Salle à mangerPrincipal15' 6" x 12' 3.9"Autre
- Chambre à coucherPrincipal9' 5" x 12'Autre
- CuisinePrincipal14' 6" x 15' 6.9"Autre
- Chambre à coucherPrincipal9' 6.9" x 11' 6"Autre
- Chambre à coucher principalePrincipal13' x 15' 9"Autre
- Salle de lavagePrincipal8' 8" x 9'Autre
- FoyerPrincipal5' 9" x 7' 11"Autre
- Salle de bain attenantePrincipal7' 9" x 11' 3"Autre
- Salle de bainsPrincipal5' x 5' 3"Autre
- Salle de jeuxPrincipal36' 9" x 25' 9.9"Autre
- Chambre à coucherSupérieur16' 5" x 14' 8"Autre
- Chambre à coucherSupérieur15' 11" x 11' 2"Autre
- Salle de bainsSupérieur5' 5" x 11' 9.6"Autre
- RangementSupérieur4' x 4' 8"Autre
- ServiceSupérieur14' 5" x 11'Autre
Agents de cette inscription
Demandez plus d’infos
Demandez plus d’infos
Emplacement
400005 Highway 761, Rural Clearwater County, Alberta, T0M1H0 Canada
Autour de cette propriété
En savoir plus au sujet du quartier et des commodités autour de cette résidence.
Demander de l’information sur le quartier
En savoir plus au sujet du quartier et des commodités autour de cette résidence
Demander maintenantCalculatrice de versements hypothécaires
- $
- %$
- %
- Capital et intérêts 0
- Impôt foncier 0
- Frais de copropriété 0

