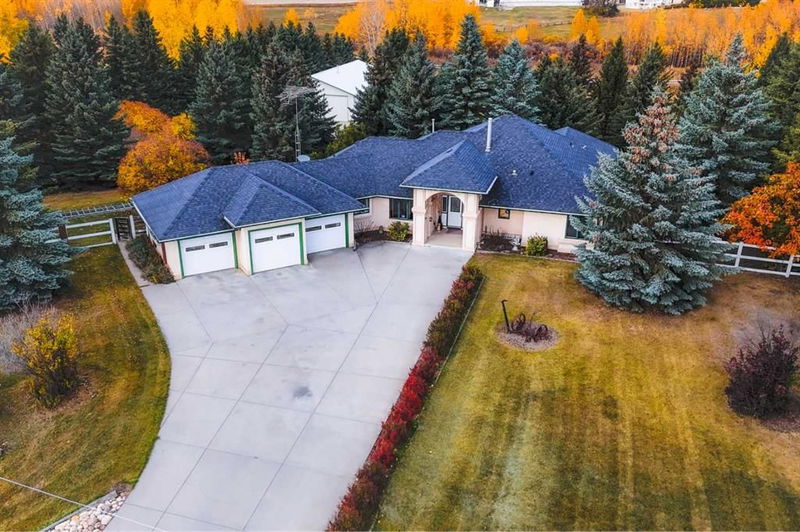Caractéristiques principales
- MLS® #: A2184467
- ID de propriété: SIRC2214297
- Type de propriété: Résidentiel, Maison unifamiliale détachée
- Aire habitable: 2 242 pi.ca.
- Construit en: 1996
- Chambre(s) à coucher: 3
- Salle(s) de bain: 3
- Stationnement(s): 8
- Inscrit par:
- Royal Lepage Wildrose Real Estate-Didsbury
Description de la propriété
Picture this…Your own SANCTUARY, backing on to a NATURE RESERVE, surrounded by MATURE TREES, IMMACULATE
LANDSCAPING and NO NEIGHBOURS IN FRONT OR BEHIND - only trees, wildlife, sunsets and sunrises. Here you can find pleasure in the PEACE AND PRIVACY of COUNTRY LIVING while being only MOMENTS away, literally, from shopping, recreational facilities and schools in the thriving community of DIDSBURY. This expansive 2242 SQFT Main Floor BUNGALOW offers a TOTAL FINISHED LIVING SPACE of approximately 4484 square feet. Your new home starts to impress the moment you turn off the PAVED ROAD onto the HUGE CONCRETE DRIVEWAY. If this OVER SIZED CONCRETE DRIVEWAY is not enough parking for you, not to worry - there is also an ATTACHED IN-FLOOR HEATED TRIPLE CAR GARAGE!
Step into a world of warmth and comfort with the SPACIOUS ENTRYWAY, perfect for greeting your guests. This property takes advantage of the ABUNDANCE OF NATURAL LIGHT with its OPEN FLOOR PLAN, HIGH CEILINGS, and NUMEROUS WINDOWS. The main level features a FORMAL DINING AREA which could easily be used as a HOME OFFICE. In addition to a FORMAL LIVING ROOM, this level offers a LARGE, CHARMING BREAKFAST NOOK SURROUNDED BY WINDOWS FLOWING THROUGH to a FAMILY ROOM that grants access to a 536 SQUARE FOOT DECK, perfect for holiday gatherings. Pot drawers and upper cabinets in the kitchen add to the ease of living this home offers. The LAUNDRY ROOM AND GARAGE ACCESS are also on this level for your convenience. The LARGE primary bedroom, along with its WALK-IN CLOSET and PRIVATE ENSUITE, also features WALK-OUT ACCESS to the LARGE DECK. The FULLY FINISHED BASEMENT has its own SEPARATE ENTRANCE as well as an additional, second WALKOUT through FRENCH DOORS to the fully finished 1100 square foot PRIVATE COURTYARD. STORAGE will never again be an issue, here you have an abundance of it! Additionally, the basement features a 3 PIECE BATH, FAMILY ROOM with NEW CARPET
and a BEAUTIFULLY TILED FIREPLACE, A HOBBY WINE-MAKING ROOM with dedicated sink, a STORAGE/COLD ROOM and a large flex space waiting for your personal touches. Outside, in your PEACEFUL PARADISE, you will find TWO FULLY SERVICED RV PARKING SPACES, a CHAIN LINK FENCED DOG RUN and EXPANSIVE PASTURE for the creation of a hobby farm. The property is already DOUBLE-FENCED with GALVANIZED WIRE over three rail boards suitable for keeping most livestock protected from wandering. Last but not least is the 60’ X 40’ HEATED SHOP, featuring 220 POWER, WATER, and 12’ DOORS, with an additional MAN-DOOR permitting access to a floor of CONCRETE . I don’t
need to tell you what you can do with a place like this, you’ve already been dreaming of it. Come and see for yourself, book your showing now!
Directions: Drive west on 15th Ave, Didsbury-> turn left onto RR20A and follow it home.
Pièces
- TypeNiveauDimensionsPlancher
- EntréePrincipal7' 9.9" x 11' 6"Autre
- Salle à mangerPrincipal12' x 11'Autre
- CuisinePrincipal9' 8" x 18' 2"Autre
- Salle de lavagePrincipal11' x 6' 5"Autre
- Coin repasPrincipal11' x 11' 6"Autre
- SalonPrincipal16' x 15' 9.9"Autre
- Salle familialePrincipal15' 9.6" x 16' 9.9"Autre
- Chambre à coucherPrincipal12' 6" x 10'Autre
- Chambre à coucherPrincipal12' 9.6" x 13'Autre
- Chambre à coucher principalePrincipal19' x 13'Autre
- Salle de bain attenantePrincipal8' 2" x 11' 3"Autre
- Penderie (Walk-in)Principal4' 9" x 11' 2"Autre
- Salle de bainsPrincipal7' 9" x 8' 5"Autre
- Salle polyvalenteSous-sol25' 9.6" x 12' 2"Autre
- Salle de jeuxSous-sol15' 6.9" x 35' 6"Autre
- Salle familialeSous-sol23' 5" x 18' 3"Autre
- Pièce de loisirsSous-sol11' 2" x 18' 3.9"Autre
- RangementSous-sol6' 8" x 8' 3.9"Autre
- ServiceSous-sol7' 3" x 14' 11"Autre
- BoudoirSous-sol16' x 14' 6"Autre
- Salle de bainsSous-sol7' 9.6" x 8' 8"Autre
Agents de cette inscription
Demandez plus d’infos
Demandez plus d’infos
Emplacement
#16 31222 Range Road 20a, Rural Mountain View County, Alberta, T0M 0W0 Canada
Autour de cette propriété
En savoir plus au sujet du quartier et des commodités autour de cette résidence.
Demander de l’information sur le quartier
En savoir plus au sujet du quartier et des commodités autour de cette résidence
Demander maintenantCalculatrice de versements hypothécaires
- $
- %$
- %
- Capital et intérêts 0
- Impôt foncier 0
- Frais de copropriété 0

