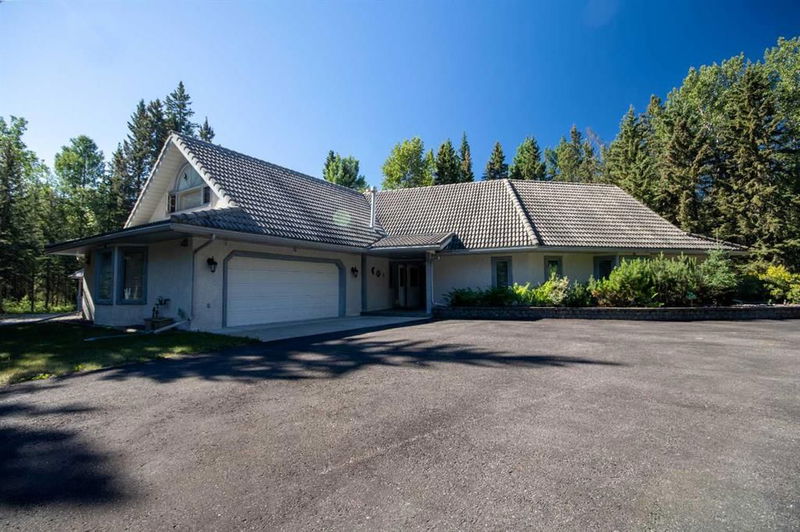Caractéristiques principales
- MLS® #: A2153477
- ID de propriété: SIRC2008787
- Type de propriété: Résidentiel, Maison unifamiliale détachée
- Aire habitable: 3 632 pi.ca.
- Construit en: 1995
- Chambre(s) à coucher: 4
- Salle(s) de bain: 2+1
- Stationnement(s): 6
- Inscrit par:
- Royal Lepage Wildrose Real Estate-Sundre
Description de la propriété
WOW, prestige class beyond compare, this estate property is one of the classiest parcels in the Sundre area and boasts so may wonderful and unique features, you must spend time to absorb all that is offered here. The Custom Built Designer home has elite class everything, gleaming granite, imported tile, dual sided imported travertine stone fireplace, 2 built in ovens, gas stove, 6piece ensuite, jetted tub, large office, and a large craft room all adding to the uniqueness of this wonderful home. The kitchen is truly a chef's dream with granite countertops, 3 sinks and a table that matches the countertops. The abundance of cabinetry is custom built and there is a wet bar with fridge as well. Three large bedrooms on the second floor boast a loft that overlooks the gorgeous living area. The heated attached garage is nicely finished and is accompanied by a detached double garage with a guest suite above. Take a stroll through the natural heavily treed lot, enter the crown green area and approach the river for your private enjoyment. On your way back, relax on the huge inlaid stone patio that contains lighting and a path through a gazebo to the firepit. You have earned the right to enjoy the class, uniqueness and prestige of this wonderful property.
Pièces
- TypeNiveauDimensionsPlancher
- Chambre à coucher principalePrincipal15' 3" x 21' 6"Autre
- Chambre à coucher2ième étage16' 3.9" x 20' 8"Autre
- Chambre à coucher2ième étage16' 3.9" x 20' 3"Autre
- Chambre à coucher2ième étage19' 9.6" x 16' 5"Autre
- CuisinePrincipal11' 6" x 19' 6"Autre
- SalonPrincipal19' 9" x 31' 3"Autre
- Salle à mangerPrincipal16' 9.6" x 22' 3.9"Autre
- Bureau à domicilePrincipal11' 9.9" x 19' 9.6"Autre
- Salle polyvalentePrincipal13' 2" x 10' 6.9"Autre
- Salle de lavagePrincipal8' 3.9" x 11' 6"Autre
Agents de cette inscription
Demandez plus d’infos
Demandez plus d’infos
Emplacement
23 Range Road 62, Rural Mountain View County, Alberta, T0M 1X0 Canada
Autour de cette propriété
En savoir plus au sujet du quartier et des commodités autour de cette résidence.
Demander de l’information sur le quartier
En savoir plus au sujet du quartier et des commodités autour de cette résidence
Demander maintenantCalculatrice de versements hypothécaires
- $
- %$
- %
- Capital et intérêts 0
- Impôt foncier 0
- Frais de copropriété 0

