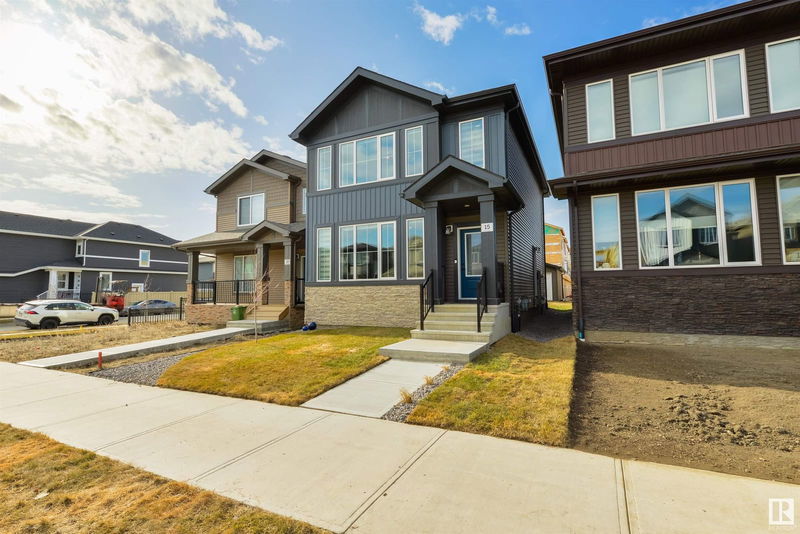Caractéristiques principales
- MLS® #: E4431312
- ID de propriété: SIRC2374206
- Type de propriété: Résidentiel, Maison unifamiliale détachée
- Aire habitable: 1 624,29 pi.ca.
- Construit en: 2023
- Chambre(s) à coucher: 3
- Salle(s) de bain: 2+1
- Inscrit par:
- Real Broker
Description de la propriété
PERFECT FAMILY HOME in ERIN RIDGE N w/ 1624 sq.ft. of developed living space, 3 BEDS, 2.5 BATHS, a DETACHED DOUBLE GARAGE, & a SEPARATE ENTRANCE for future basement suite. The main floor presents an OPEN CONCEPT w/ large CORNER KITCHEN + MASSIVE ISLAND + BREAKFAST NOOK + STAINLESS STEEL APPLIANCES, an extendable dining area, a cozy living room w/ FIREPLACE + LARGE WINDOWS that let in plenty of light, & a 2PC BATH. Upstairs you’ll find the PRIMARY BEDROOM w/ WALK IN CLOSET + 4PC ENSUITE, 2 spacious spare bedrooms, UPSTAIRS LAUNDRY, & 4PC BATH. The basement is UNFINISHED w/ again, a SEPARATE ENTRANCE for future basement suite development. Located close to all the amenities you can think of including GROCERY STORES, BANKS, CAFES, PARKS, RESTAURANTS, SCHOOLS, & PUBLIC TRANSIT. Easy access to St. Albert Trail & HIGHWAY 37. 2 minutes away from COSTCO. 10 minutes away from the ANTHONY HENDAY.
Agents de cette inscription
Demandez plus d’infos
Demandez plus d’infos
Emplacement
15 Edgefield Way, St. Albert, Alberta, T8N 7Z9 Canada
Autour de cette propriété
En savoir plus au sujet du quartier et des commodités autour de cette résidence.
Demander de l’information sur le quartier
En savoir plus au sujet du quartier et des commodités autour de cette résidence
Demander maintenantCalculatrice de versements hypothécaires
- $
- %$
- %
- Capital et intérêts 2 783 $ /mo
- Impôt foncier n/a
- Frais de copropriété n/a

