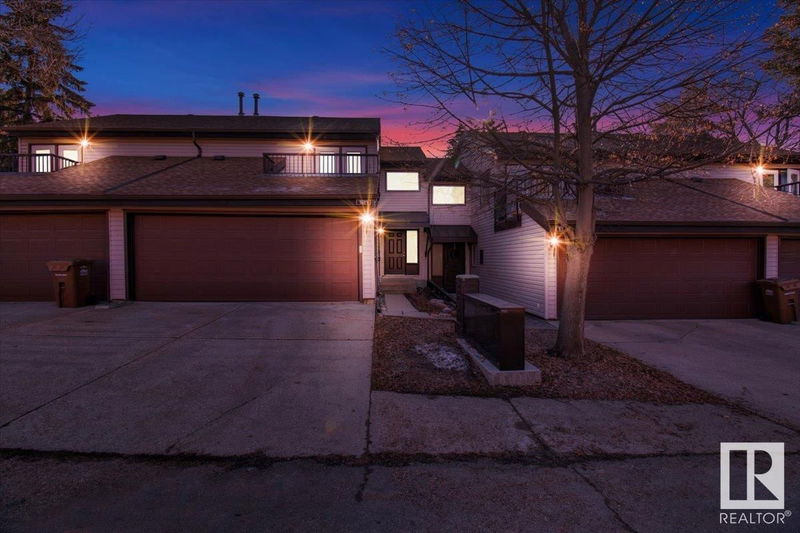Caractéristiques principales
- MLS® #: E4430698
- ID de propriété: SIRC2367025
- Type de propriété: Résidentiel, Condo
- Aire habitable: 1 719,66 pi.ca.
- Construit en: 1979
- Chambre(s) à coucher: 3
- Salle(s) de bain: 2+1
- Inscrit par:
- The Good Real Estate Company
Description de la propriété
ICONIC Postmodern Design Meets Function & Flow! Step into this ARTFULLY MODERN HIDDEN GARDEN GEM through a ATTACHED DOUBLE GARAGE w FULL DRIVEWAY. Inside you're greeted by an OPEN RISER STAIRCASE, flooding the home w NATURAL LIGHT and creating an airy, open ambiance. To the left, is the breakfast nook and massive kitchen, which also links to a two-piece bath, laundry, and direct garage access—perfect for grocery runs! The open-concept layout offers endless potential, whether you preserve its charm or add your own aesthetic. The dining room opens to a PRIVATE, PICTURESQUE GARDEN PATIO, backing onto mature trees—a rare retreat in the city. Your spacious living room features a cozy FIREPLACE (easily convertible to gas!). Upstairs, the primary suite boasts an ensuite balcony, walk-in closet, vanity, and full bath. Two more generous bedrooms and a main bath complete the level. The open basement is ready for storage or a creative touch. Come explore the perfect blend of bold design, nature, and city living!
Agents de cette inscription
Demandez plus d’infos
Demandez plus d’infos
Emplacement
121 Grandin Woods Estates, St. Albert, Alberta, T8N 2Y4 Canada
Autour de cette propriété
En savoir plus au sujet du quartier et des commodités autour de cette résidence.
Demander de l’information sur le quartier
En savoir plus au sujet du quartier et des commodités autour de cette résidence
Demander maintenantCalculatrice de versements hypothécaires
- $
- %$
- %
- Capital et intérêts 1 460 $ /mo
- Impôt foncier n/a
- Frais de copropriété n/a

