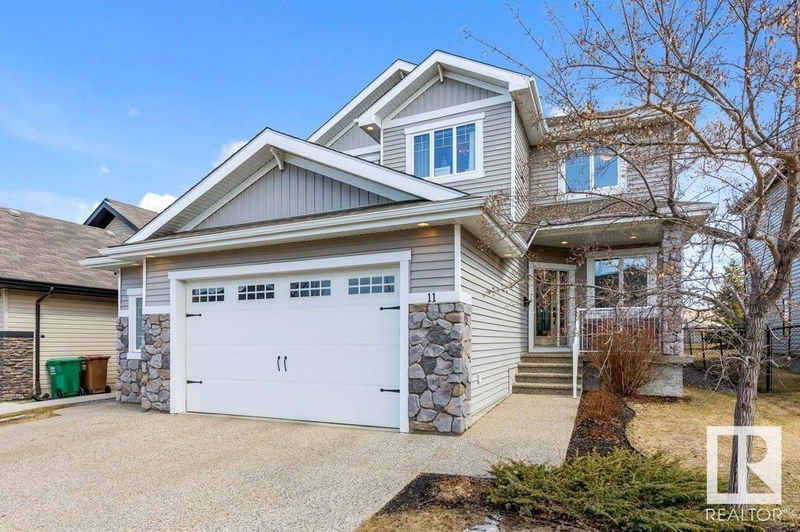Caractéristiques principales
- MLS® #: E4430153
- ID de propriété: SIRC2363443
- Type de propriété: Résidentiel, Maison unifamiliale détachée
- Aire habitable: 2 475,94 pi.ca.
- Construit en: 2013
- Chambre(s) à coucher: 4+1
- Salle(s) de bain: 3+1
- Inscrit par:
- RE/MAX Elite
Description de la propriété
The perfect family home BACKING A PARK AND SKATING RINK in Northridge! This spacious 5-bdrm, 3.5-bath home w/ an OVERSIZED double garage (26.5' x 26' plus jut-out) offers room for everyone to live, work, and play. The main floor features a dedicated OFFICE, a bright open-concept living area w/ a cozy GAS FIREPLACE, and a chef’s kitchen w/ a nearly 10’ GRANITE island, plenty of cabinetry & walk-thru pantry. TRIPLE-PANE windows flood the space w/ natural light. Upstairs, you'll find a large BONUS ROOM w/ vaulted ceilings & a 2nd gas fireplace. 4 generously sized bdrms, incl the private primary suite w/ walk-in closet & 5-pc ensuite w/ dual sinks, soaker tub, and separate shower. The finished basement adds even more space w/ 9’ ceilings, oversized windows, a 5th bdrm, full bath & a rec room. Step outside to a fully landscaped, family-friendly backyard complete with garden beds, apple trees, gas hookups for BBQ and firepit, and a private gate leading straight to the park.
Agents de cette inscription
Demandez plus d’infos
Demandez plus d’infos
Emplacement
11 Newcastle Way, St. Albert, Alberta, T8N 4C4 Canada
Autour de cette propriété
En savoir plus au sujet du quartier et des commodités autour de cette résidence.
Demander de l’information sur le quartier
En savoir plus au sujet du quartier et des commodités autour de cette résidence
Demander maintenantCalculatrice de versements hypothécaires
- $
- %$
- %
- Capital et intérêts 3 759 $ /mo
- Impôt foncier n/a
- Frais de copropriété n/a

