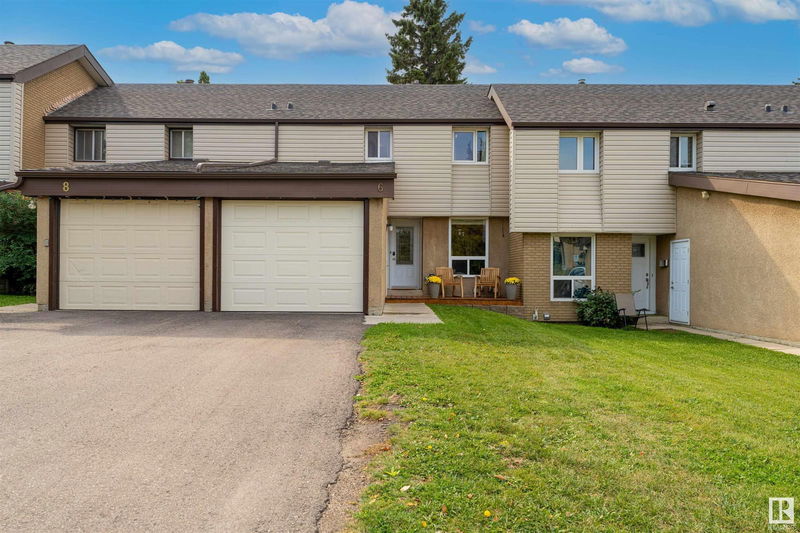Caractéristiques principales
- MLS® #: E4428529
- ID de propriété: SIRC2349589
- Type de propriété: Résidentiel, Condo
- Aire habitable: 1 247,98 pi.ca.
- Construit en: 1972
- Chambre(s) à coucher: 3
- Salle(s) de bain: 2+1
- Stationnement(s): 2
- Inscrit par:
- RE/MAX Elite
Description de la propriété
Welcome to this stylish 3 Bed + 3.5 Bath + Single Attached Garage townhome in Phase 1 of Grandin Village! The galley kitchen features maple cabinets, newer stainless steel stove, a modern black faucet and a quaint dinette nook. The formal dining space can be utilized for a larger dining table or home office space, and has access to your fully fenced backyard. Completing the main level is a good sized living room w/ large windows and a 2 pce bathroom. Upstairs hosts 3 large bedrooms and an updated 4 pce bathroom. The basement is fully finished with an additional updated 4 pce bathroom, large family/rec room, and a utility room featuring the newer laundry pair. More recent upgrades incl: Roof & R60 Insulation (2024), Garage Door Opener & Door (2023), Lighting (2023/24), Furnace (2012), HWT (2016). Prime location in the complex w/ easy access out to Sir Winston Churchill Ave connecting you easily to Ray Gibbon Dr/Anthony Henday & into St. Albert, Bus Routes & all schools!
Agents de cette inscription
Demandez plus d’infos
Demandez plus d’infos
Emplacement
6 Grandin Village, St. Albert, Alberta, T8N 1R9 Canada
Autour de cette propriété
En savoir plus au sujet du quartier et des commodités autour de cette résidence.
Demander de l’information sur le quartier
En savoir plus au sujet du quartier et des commodités autour de cette résidence
Demander maintenantCalculatrice de versements hypothécaires
- $
- %$
- %
- Capital et intérêts 1 513 $ /mo
- Impôt foncier n/a
- Frais de copropriété n/a

