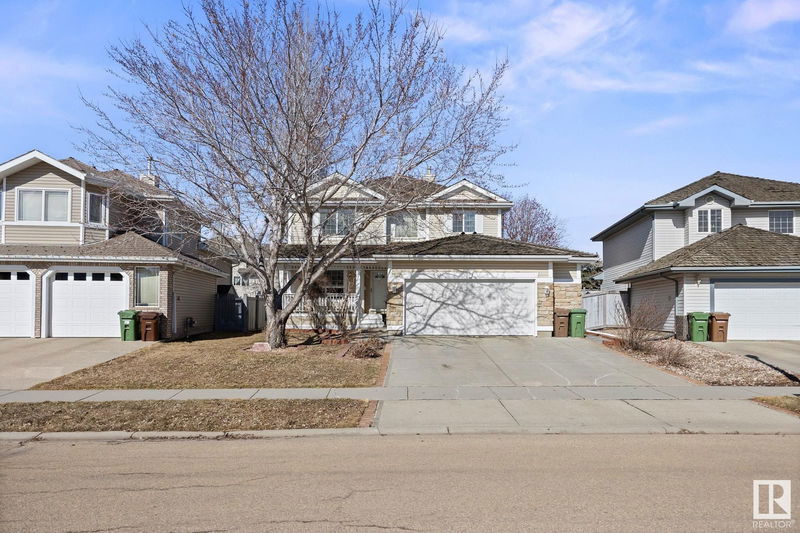Caractéristiques principales
- MLS® #: E4427630
- ID de propriété: SIRC2340746
- Type de propriété: Résidentiel, Maison unifamiliale détachée
- Aire habitable: 2 420,18 pi.ca.
- Construit en: 2000
- Chambre(s) à coucher: 3+2
- Salle(s) de bain: 3+1
- Inscrit par:
- RE/MAX Elite
Description de la propriété
BEAUTIFUL FAMILY HOME BUILT BY JAYMAN! Comfort meets elegance in prime location. Nestled in quiet family neighborhood, this spacious 5 BEDROOM home has nearly 2500 sq. ft. plus a dvp basement. The inviting layout features a large bright kitchen with island w. eating bar, walk-in pantry, and large eating nook. Cozy Adj. family room has gas fireplace. Entertain in living room w. adj. dining room w. hardwood floors. Den/bedroom on main floor. Second level has 3 large bedrooms plus loft. Primary bedroom comes with spa-like ensuite and walk-in closet. Fully dvp basement has 2 bedrooms, 4 piece bathroom, and storage. A/C ('14), tankless hot water ('20), h.e furnace ('14), low-e windows at front, sump ('22). Private yard features 16x16 deck, 10x10 shed. Easy access to Henday, schools.
Agents de cette inscription
Demandez plus d’infos
Demandez plus d’infos
Emplacement
66 Leonard Drive, St. Albert, Alberta, T8N 6T3 Canada
Autour de cette propriété
En savoir plus au sujet du quartier et des commodités autour de cette résidence.
Demander de l’information sur le quartier
En savoir plus au sujet du quartier et des commodités autour de cette résidence
Demander maintenantCalculatrice de versements hypothécaires
- $
- %$
- %
- Capital et intérêts 3 320 $ /mo
- Impôt foncier n/a
- Frais de copropriété n/a

