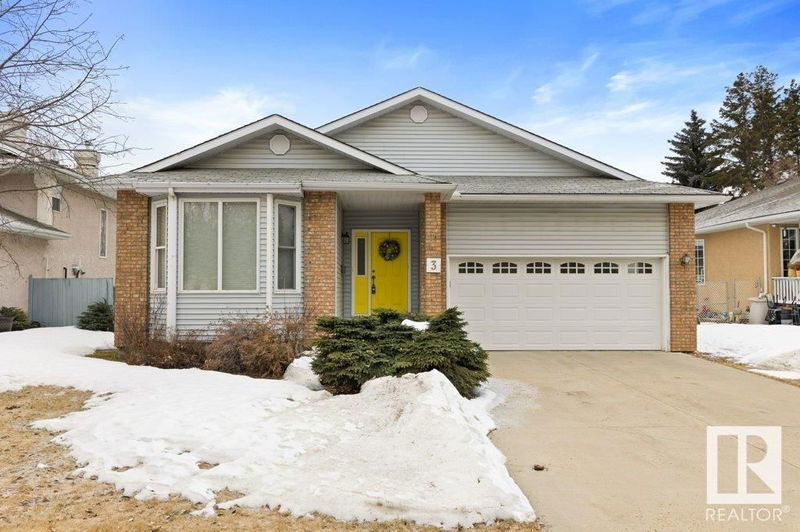Caractéristiques principales
- MLS® #: E4425478
- ID de propriété: SIRC2320059
- Type de propriété: Résidentiel, Maison unifamiliale détachée
- Aire habitable: 1 802,32 pi.ca.
- Construit en: 1990
- Chambre(s) à coucher: 3
- Salle(s) de bain: 2
- Inscrit par:
- RE/MAX Elite
Description de la propriété
Welcome to this beautifully maintained 1802sqft BUNGALOW, owned by the original owner & meticulously cared for. Recent updates including vinyl windows, high-efficiency furnace (2016), & HWT (2019). Upon entering, you'll find a spacious front living room & dining room. The large eat-in kitchen features an ISLAND, ample storage, & flows seamlessly into the inviting family room, where sliding doors lead to a private, expansive backyard. The main floor offers three well-sized bedrooms, a primary suite with its own 3pce ENSUITE for added convenience and privacy. A 4pce bathroom serves the other bedrooms. Additionally, the main floor includes a well-placed laundry area for easy access. The basement presents a blank canvas ready for your finishing touches, offering limitless potential. There is a DOUBLE ATTACHED garage with direct access to the house. Situated in an ideal location, enjoy easy access to Edmonton or take a short walk to the St Albert Farmer's Market, making this the perfect place to call home!
Agents de cette inscription
Demandez plus d’infos
Demandez plus d’infos
Emplacement
3 Grandin Lane, St. Albert, Alberta, T8N 5W3 Canada
Autour de cette propriété
En savoir plus au sujet du quartier et des commodités autour de cette résidence.
Demander de l’information sur le quartier
En savoir plus au sujet du quartier et des commodités autour de cette résidence
Demander maintenantCalculatrice de versements hypothécaires
- $
- %$
- %
- Capital et intérêts 2 636 $ /mo
- Impôt foncier n/a
- Frais de copropriété n/a

