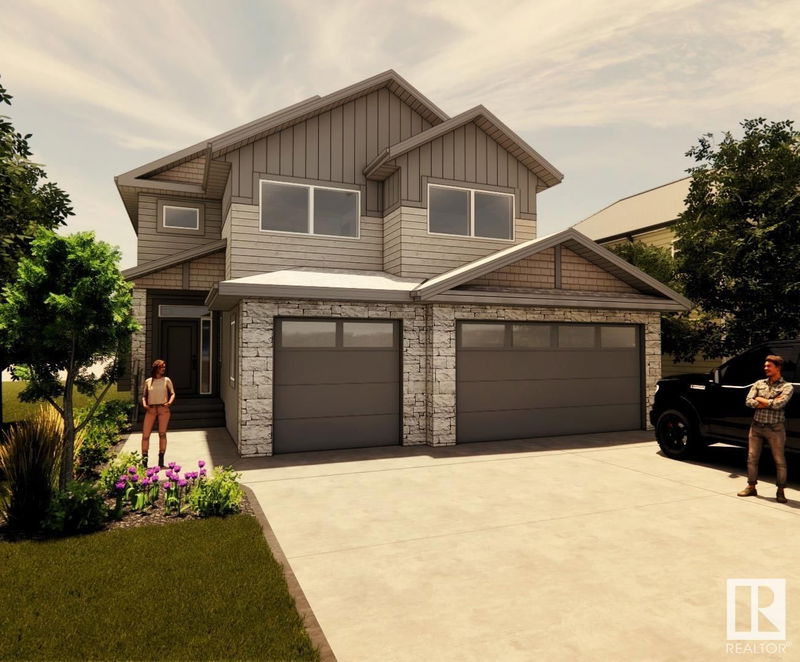Caractéristiques principales
- MLS® #: E4424666
- ID de propriété: SIRC2309827
- Type de propriété: Résidentiel, Maison unifamiliale détachée
- Aire habitable: 2 706,50 pi.ca.
- Construit en: 2024
- Chambre(s) à coucher: 3
- Salle(s) de bain: 3
- Inscrit par:
- RE/MAX Professionals
Description de la propriété
Introducing Luxe on Eastgate, a two-story masterpiece by Danson Custom Homes (w/ HEATED TRIPLE GARAGE) offering UNOBSTRUCTED COUNTRY VIEWS and nestled in the highly sought-after community of Erin Ridge. Thoughtfully developed floorplan boasts over 2,615+ sq ft of open concept living space meticulously curated w/ European longboard flooring on main and 2nd floor, crisp neutral and wood accents, and sweeping open-to-above living room w/ two-sided custom fireplace. Chef's DREAM KITCHEN boasts dual tone cabinetry, walk-through BUTLER PANTRY, upgraded S/S appliances (incl. 60" Frigidaire) and statement island overlooking living and dining room. Completing main floor is 4pc bath, main floor den/4th bedroom, boutique mudroom & key drop, as well as raised patio. Upstairs you will find inviting bonus room, laundry suite, 5 pc bath, generous 2nd and 3rd bedrooms, & serene primary retreat w/ coffee balcony, hidden dresser and bar, walk-in closet, and 5 pc ensuite. Add'l amenities incl. A/C, built-in sound system
Agents de cette inscription
Demandez plus d’infos
Demandez plus d’infos
Emplacement
151 Eastgate Way, St. Albert, Alberta, T8N 7M9 Canada
Autour de cette propriété
En savoir plus au sujet du quartier et des commodités autour de cette résidence.
Demander de l’information sur le quartier
En savoir plus au sujet du quartier et des commodités autour de cette résidence
Demander maintenantCalculatrice de versements hypothécaires
- $
- %$
- %
- Capital et intérêts 5 224 $ /mo
- Impôt foncier n/a
- Frais de copropriété n/a

