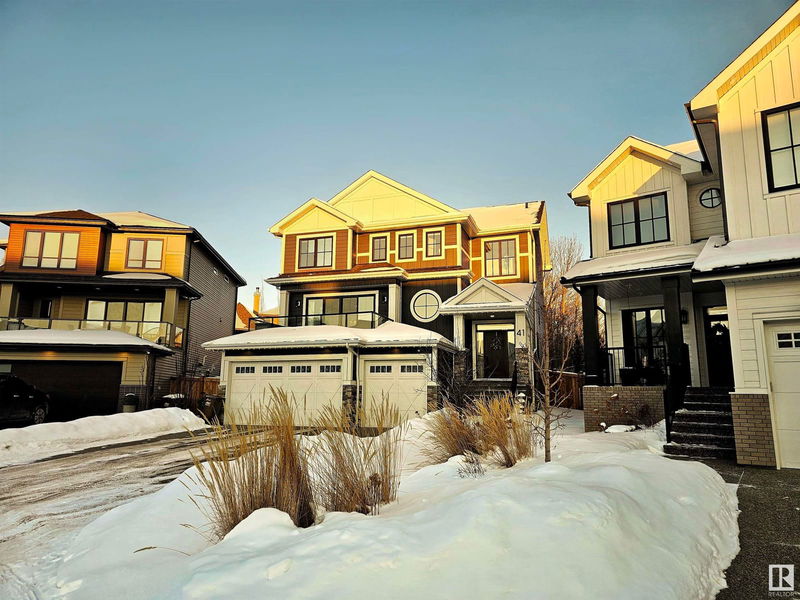Caractéristiques principales
- MLS® #: E4422279
- ID de propriété: SIRC2287674
- Type de propriété: Résidentiel, Maison unifamiliale détachée
- Aire habitable: 2 449,35 pi.ca.
- Construit en: 2019
- Chambre(s) à coucher: 3+1
- Salle(s) de bain: 3+1
- Stationnement(s): 6
- Inscrit par:
- RE/MAX Professionals
Description de la propriété
Modern luxury meets serene natural surroundings in this sweeping Sarasota CUSTOM BUILT 4 bedroom/bathroom two-story estate (w/ HEATED TRIPLE GARAGE) settled on quiet cul-de-sac and BACKING TREES. Clean lines, expansive west facing windows, maple hardwood flooring, & crisp neutral paint tones accentuate the spacious floor plan boasting over 3,328+ sq ft of living space. Designer kitchen features dual tone custom cabinetry, upgraded s/s appliances, walk-in pantry (and BUTLER PANTRY, honed quartz countertops, and large central island overlooking sun-swept dining space. Glass sliders reveal large patio and PROFESSIONALLY LANDSCAPED oasis overlooking walking path & trees. Upstairs reveals laundry suite, 4 pc bathroom, and 3 VAULTED bedrooms (each w/ walk-in closets) including generous primary w/ spa-like 5 pc ensuite, dressing room, and direct access to laundry. BSMT is FF and includes family room, 3 pc bath, wet bar, 4th bedroom, and mudroom w/ access to garage. DREAM LOCATION mere steps from Lacombe PARK.
Agents de cette inscription
Demandez plus d’infos
Demandez plus d’infos
Emplacement
41 Laderoute Place, St. Albert, Alberta, T8N 7H9 Canada
Autour de cette propriété
En savoir plus au sujet du quartier et des commodités autour de cette résidence.
Demander de l’information sur le quartier
En savoir plus au sujet du quartier et des commodités autour de cette résidence
Demander maintenantCalculatrice de versements hypothécaires
- $
- %$
- %
- Capital et intérêts 5 859 $ /mo
- Impôt foncier n/a
- Frais de copropriété n/a

