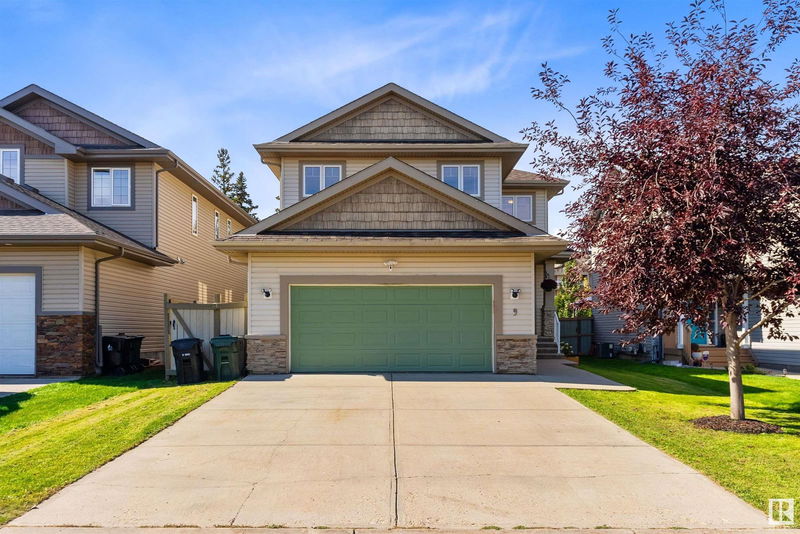Caractéristiques principales
- MLS® #: E4430290
- ID de propriété: SIRC2365734
- Type de propriété: Résidentiel, Maison unifamiliale détachée
- Aire habitable: 2 286,27 pi.ca.
- Construit en: 2007
- Chambre(s) à coucher: 3+2
- Salle(s) de bain: 3+1
- Stationnement(s): 4
- Inscrit par:
- RE/MAX PREFERRED CHOICE
Description de la propriété
Discover a truly exceptional home nestled on an expansive, private lot lined by mature trees. With many custom features throughout, this home was made for family living, with room to grow & memories waiting to be made. At its core is a chef-inspired kitchen featuring a statement island, extended breakfast bar & extensive cabinetry plus prep space, all seamlessly connected to the dining & living areas. Oversized windows frame views of the lush backyard which also offers a generous deck - your go-to spot for sunny afternoons and starry evenings. Upstairs, the thoughtful layout continues with a spacious bonus room with vaulted ceilings, 3 bedrooms incl. an inviting primary suite complete with a bright spa-like bath, dual vanities & a soaker tub. But that is not all! The basement offers 2 bedrooms, large rec room & 3 pce bathroom. Close to all amenities, schools, several parks & just 20 min from Edmonton. Homes like this don’t come around often & this one is truly special!
Agents de cette inscription
Demandez plus d’infos
Demandez plus d’infos
Emplacement
9 Highlands Way, Spruce Grove, Alberta, T7X 0A6 Canada
Autour de cette propriété
En savoir plus au sujet du quartier et des commodités autour de cette résidence.
Demander de l’information sur le quartier
En savoir plus au sujet du quartier et des commodités autour de cette résidence
Demander maintenantCalculatrice de versements hypothécaires
- $
- %$
- %
- Capital et intérêts 2 636 $ /mo
- Impôt foncier n/a
- Frais de copropriété n/a

