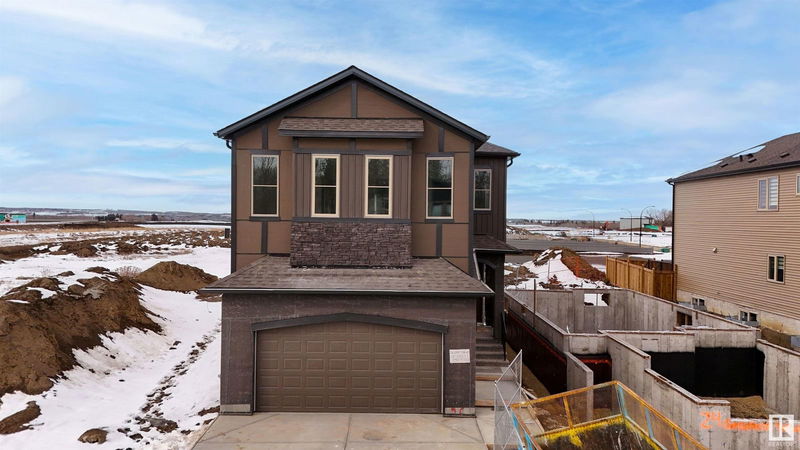Caractéristiques principales
- MLS® #: E4429227
- ID de propriété: SIRC2353761
- Type de propriété: Résidentiel, Maison unifamiliale détachée
- Aire habitable: 2 700,26 pi.ca.
- Construit en: 2024
- Chambre(s) à coucher: 4
- Salle(s) de bain: 4
- Inscrit par:
- Royal LePage METRO
Description de la propriété
Welcome to a brand-new FULLY CUSTOM UPGRADED showstopper in Spruce Grove with 2700 sqft of living space with 4 Bedrooms and 4 Full bathrooms. Sitting on a Regular lot this house features TWO MASTER BEDROOMS which is very rare to find. The heart of the home is OPEN TO BELOW LIVING ROOM which is filled with natural light and anchored by a striking feature wall with fireplace. The modern extended kitchen with upgraded finishes, sleek cabinetry, and a walk-in pantry. The main floor also offers DEN AND A FULL BATHROOM. Upstairs, the bonus room is a standout space with a feature wall and a lighted indent ceiling that brings an extra layer of charm. The primary bedroom is a true retreat, featuring its own lighted ceiling detail and a spa-inspired 5-piece ensuite. There are three more bedrooms—ONE WITH ITS OWN PRIVATE ENSUITE—plus another full JACK AND JILL bathroom. The upper floor includes a laundry room with ample cabinetry and a sink. Basement has SEPARATE ENTRANCE for future in law Suit.
Agents de cette inscription
Demandez plus d’infos
Demandez plus d’infos
Emplacement
26 Grafton Way, Spruce Grove, Alberta, T7X 2W2 Canada
Autour de cette propriété
En savoir plus au sujet du quartier et des commodités autour de cette résidence.
Demander de l’information sur le quartier
En savoir plus au sujet du quartier et des commodités autour de cette résidence
Demander maintenantCalculatrice de versements hypothécaires
- $
- %$
- %
- Capital et intérêts 3 364 $ /mo
- Impôt foncier n/a
- Frais de copropriété n/a

