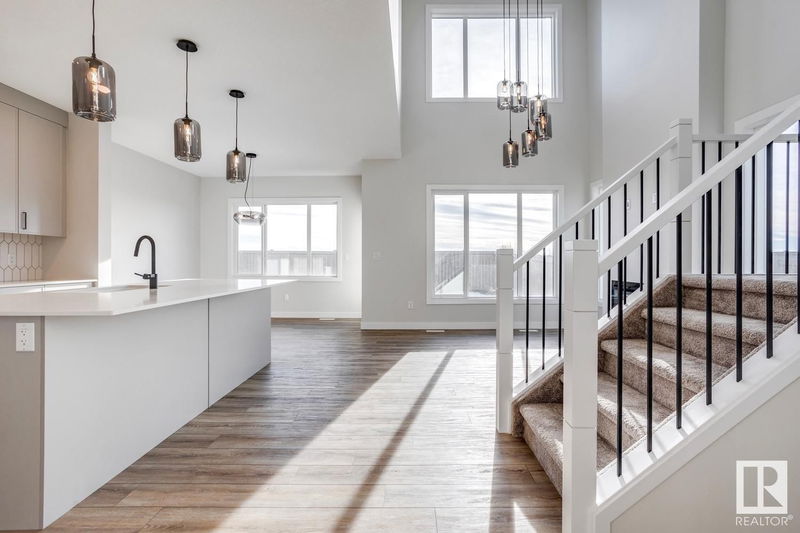Caractéristiques principales
- MLS® #: E4428373
- ID de propriété: SIRC2347341
- Type de propriété: Résidentiel, Maison unifamiliale détachée
- Aire habitable: 2 291,98 pi.ca.
- Construit en: 2025
- Chambre(s) à coucher: 3
- Salle(s) de bain: 2+1
- Inscrit par:
- RE/MAX Excellence
Description de la propriété
Stunning 2-storey new build home backing onto serene green space! This beautifully designed home features an open-concept layout with soaring ceilings filling the space with natural light. The chef’s kitchen comes with appliances, ample cabinetry, and a large island—perfect for entertaining. The living room offers an electric fireplace, great for unwinding with family after a long day. A main-floor den offers space for a private home office. The spacious primary suite upstairs includes a luxurious 5pc ensuite with separate sinks, a soaker tub, a shower, and a walk-through to the laundry room from the closet. Also upstairs, a bonus room, 2 more bedrooms and a 4pc bath. A side entrance adds flexibility with access to the main level and basement. The home is located conveniently close to schools and all amenities. *Photos are representative*
Agents de cette inscription
Demandez plus d’infos
Demandez plus d’infos
Emplacement
114 Hemingway Crescent, Spruce Grove, Alberta, T7X 3W3 Canada
Autour de cette propriété
En savoir plus au sujet du quartier et des commodités autour de cette résidence.
Demander de l’information sur le quartier
En savoir plus au sujet du quartier et des commodités autour de cette résidence
Demander maintenantCalculatrice de versements hypothécaires
- $
- %$
- %
- Capital et intérêts 3 413 $ /mo
- Impôt foncier n/a
- Frais de copropriété n/a

