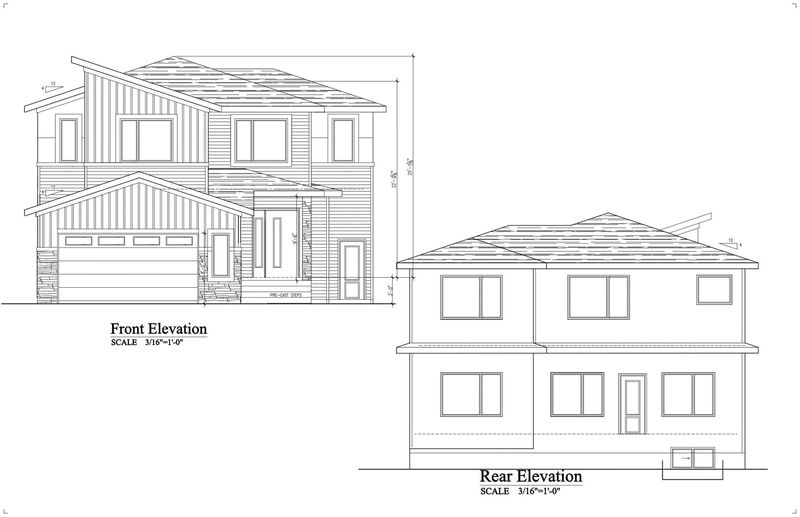Caractéristiques principales
- MLS® #: E4427764
- ID de propriété: SIRC2340654
- Type de propriété: Résidentiel, Maison unifamiliale détachée
- Aire habitable: 2 674,21 pi.ca.
- Construit en: 2025
- Chambre(s) à coucher: 3
- Salle(s) de bain: 3+1
- Inscrit par:
- Royal LePage METRO
Description de la propriété
Welcome to your luxurious 2,675 sq. ft. home in the heart of Spruce Grove! Featuring an oversized double-attached garage and 9 ft ceilings on all three levels, this home offers a spacious, open feel. The main floor boasts a versatile office/den, a modern powder room, and a stunning open-to-below living area with a feature wall and electric fireplace. The gourmet kitchen impresses with ceiling-height cabinetry, quartz countertops, a walk-through pantry, and a mudroom. Upstairs, three primary bedrooms each offer a private ensuite and walk-in closet, alongside a bonus room and laundry room. High-end finishes, a separate side entrance to the basement, and a prime location near parks, shopping, and major roadways make this home an exceptional choice. Photos are from a similar home; actual finishes may vary.
Agents de cette inscription
Demandez plus d’infos
Demandez plus d’infos
Emplacement
11 Harley Way, Spruce Grove, Alberta, T7X 0X4 Canada
Autour de cette propriété
En savoir plus au sujet du quartier et des commodités autour de cette résidence.
Demander de l’information sur le quartier
En savoir plus au sujet du quartier et des commodités autour de cette résidence
Demander maintenantCalculatrice de versements hypothécaires
- $
- %$
- %
- Capital et intérêts 0
- Impôt foncier 0
- Frais de copropriété 0

