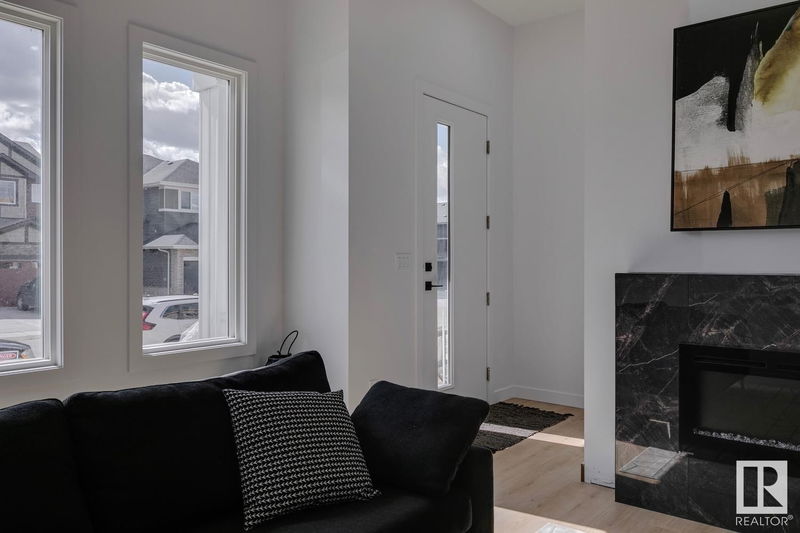Caractéristiques principales
- MLS® #: E4421002
- ID de propriété: SIRC2275066
- Type de propriété: Résidentiel, Maison unifamiliale détachée
- Aire habitable: 1 723,32 pi.ca.
- Construit en: 2024
- Chambre(s) à coucher: 3
- Salle(s) de bain: 2+1
- Inscrit par:
- Royal Lepage Arteam Realty
Description de la propriété
Stunning 1723 SQ FT 2 storey with a floor plan that must be seen to be appreciated. Upon entering, the living room feat soaring 11 ft ceilings & luxury vinyl plank flooring throughout. A few steps up, & your in the spacious dining room which feat iron wrought railings & the chefs dream stunning white shaker cabinetry which are complemented by pendant lighting, quartz counter tops, subway tiled backsplash, and a full set of stainless steel appliances. Upper floor feat the spacious master bedroom with 3 piece ensuite. 2 additional generous sized bedrooms & the laundry room round out the upper floor. Additional upgrades include: separate entrance, gas line to the deck, tons of windows allowing for an abundance of natural light, 12 x 24 Euro Tile, electric fireplace, premium siding & stone exterior, soaring 11 ft basement ceilings, upgraded lighting & plumbing packages.
Agents de cette inscription
Demandez plus d’infos
Demandez plus d’infos
Emplacement
1 Tribute Common, Spruce Grove, Alberta, T7X 0A7 Canada
Autour de cette propriété
En savoir plus au sujet du quartier et des commodités autour de cette résidence.
Demander de l’information sur le quartier
En savoir plus au sujet du quartier et des commodités autour de cette résidence
Demander maintenantCalculatrice de versements hypothécaires
- $
- %$
- %
- Capital et intérêts 2 392 $ /mo
- Impôt foncier n/a
- Frais de copropriété n/a

