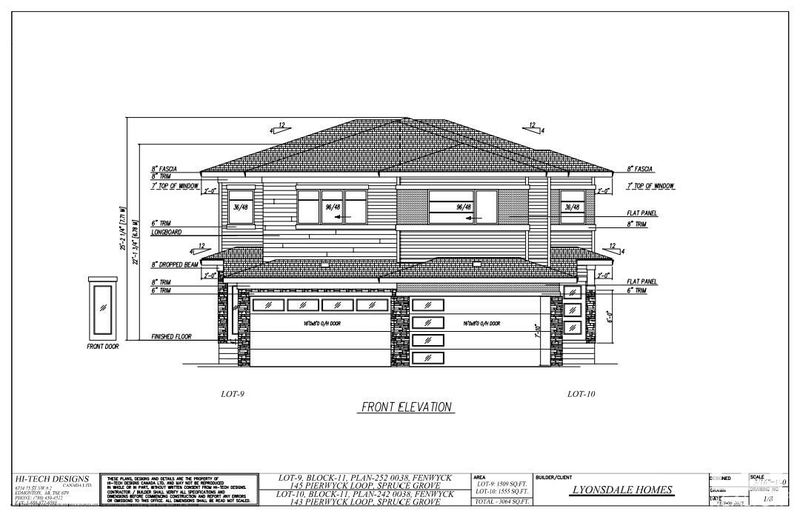Caractéristiques principales
- MLS® #: E4420923
- ID de propriété: SIRC2273793
- Type de propriété: Résidentiel, Maison unifamiliale détachée
- Aire habitable: 1 509,01 pi.ca.
- Construit en: 2025
- Chambre(s) à coucher: 3
- Salle(s) de bain: 2+1
- Inscrit par:
- MaxWell Polaris
Description de la propriété
Spacious and unique Floor Plan for a FRONT DOUBLE ATTACHED GARAGE duplex. Everything you will look for in an ideal home for a growing family. Main floor is an open plan with large living room with a fireplace, a spacious Kitchen with ample cabinetry and a WALK-THROUGH PANTRY from the MUD ROOM. A spacious dining nook with a large window. Upstairs consist of a spacious Primary Bedroom with a 5 piece bathroom and a HUGE WALK IN CLOSET. Two more good sized bedrooms, a full bath, a LOFT and a laundry closet. A large deck with ample yard space for your kids to play. There is everything for everyone. There is a separate entrance to the basement.
Agents de cette inscription
Demandez plus d’infos
Demandez plus d’infos
Emplacement
145 Pierwyck Loop, Spruce Grove, Alberta, T7X 3H1 Canada
Autour de cette propriété
En savoir plus au sujet du quartier et des commodités autour de cette résidence.
Demander de l’information sur le quartier
En savoir plus au sujet du quartier et des commodités autour de cette résidence
Demander maintenantCalculatrice de versements hypothécaires
- $
- %$
- %
- Capital et intérêts 0
- Impôt foncier 0
- Frais de copropriété 0

