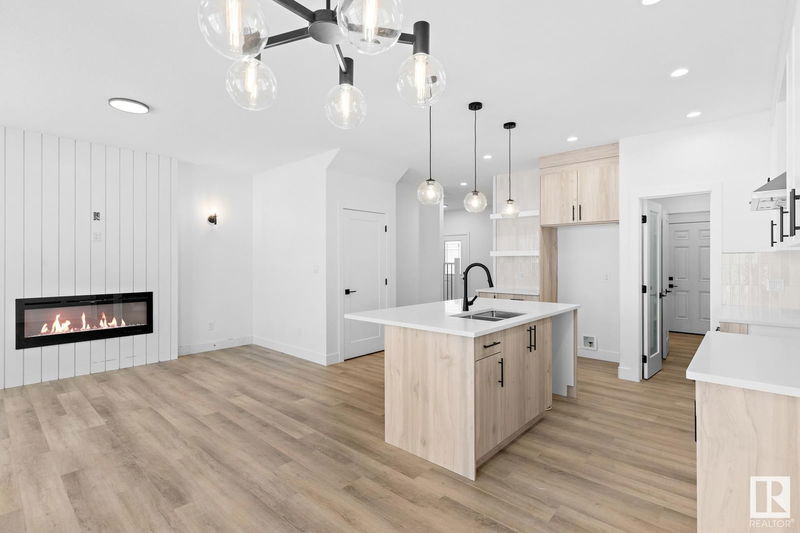Caractéristiques principales
- MLS® #: E4416748
- ID de propriété: SIRC2223106
- Type de propriété: Résidentiel, Maison unifamiliale détachée
- Aire habitable: 1 792,21 pi.ca.
- Construit en: 2024
- Chambre(s) à coucher: 3
- Salle(s) de bain: 2+1
- Inscrit par:
- MaxWell Progressive
Description de la propriété
BACKING ONTO A PARK in Harvest Ridge, Spruce Grove! This stunning 1,727 sqft half duplex combines modern luxury with thoughtful design. Step inside a spacious mudroom—ideal for handling messy winters—and seamlessly transition into a chef-inspired kitchen featuring a walk-through pantry, ceiling-high cabinets, and sleek quartz countertops. The main floor’s open concept continues with a stylish great room, complete with a striking feature wall and cozy electric fireplace, perfect for entertaining or unwinding. Upstairs, discover a versatile bonus room, a serene primary suite with a spa-like ensuite featuring dual sinks, and a unique walkthrough closet. This home stands out with 9-foot ceilings on both the main and basement levels, tankless hot water heater, garage floor drain, and custom MDF shelving throughout. A blend of luxury and practicality!
Agents de cette inscription
Demandez plus d’infos
Demandez plus d’infos
Emplacement
129 Hilton Cove, Spruce Grove, Alberta, T7X 0V9 Canada
Autour de cette propriété
En savoir plus au sujet du quartier et des commodités autour de cette résidence.
Demander de l’information sur le quartier
En savoir plus au sujet du quartier et des commodités autour de cette résidence
Demander maintenantCalculatrice de versements hypothécaires
- $
- %$
- %
- Capital et intérêts 2 441 $ /mo
- Impôt foncier n/a
- Frais de copropriété n/a

