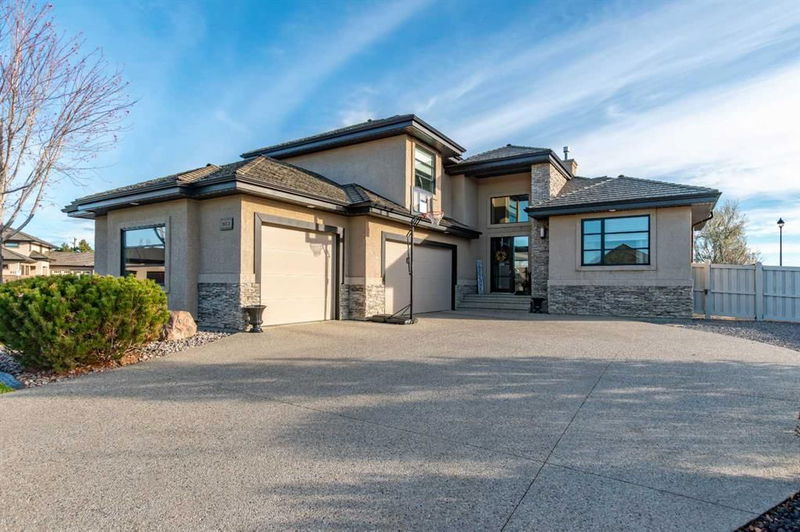Caractéristiques principales
- MLS® #: A2204370
- ID de propriété: SIRC2333094
- Type de propriété: Résidentiel, Maison unifamiliale détachée
- Aire habitable: 2 880 pi.ca.
- Construit en: 2010
- Chambre(s) à coucher: 4+2
- Salle(s) de bain: 4
- Stationnement(s): 6
- Inscrit par:
- Now Real Estate Group
Description de la propriété
Open and inviting, this 2880 sq ft 6 Bedroom bungalow in Balmoral has it all! A soaring 16ft ceiling greets you into this immaculate home. Engineered hardwood, expansive great room, formal dining room &chef’s kitchen with a Wolfe gas stove, Sub Zero fridge, granite countertops & trendy lighting. A huge walk thru laundry/pantry/mud room. Just freshly painted to reflect today’s trends. Primary suite enjoys bright windows, large enough for all your furniture. A 5 pce ensuite with granite countertops, soaker tub, ample walk in closet.2 generous kids bedrooms, one with a wall bed.5 pce main bath. Upstairs bonus/flex/bedroom (second primary) with a full 4 pce bath. Basement has brand new carpet installed & is home to a large family area ,wet bar,2 additional large bedrooms and a 3 pce bath. Triple oversized heated garage with 2 drains. Landscaped with artificial turf, a putting green, a washed aggregate driveway with extra parking bay. Air conditioned and brand new Celebright permanent holiday lighting.1 photo virtual staged
Pièces
- TypeNiveauDimensionsPlancher
- Chambre à coucher principalePrincipal15' 11" x 14' 11"Autre
- Chambre à coucher principaleInférieur18' 11" x 14' 11"Autre
- Chambre à coucherPrincipal12' 11" x 11' 11"Autre
- SalonPrincipal20' 6" x 19' 9.6"Autre
- Salle à mangerPrincipal13' 11" x 10' 9"Autre
- CuisinePrincipal14' x 12' 6"Autre
- Salle familialeSous-sol27' 6" x 18' 5"Autre
- BoudoirSous-sol9' 9.6" x 8' 9.6"Autre
- Chambre à coucherPrincipal13' 5" x 12' 9"Autre
- Chambre à coucherSous-sol18' 8" x 14' 9.9"Autre
- Chambre à coucherSous-sol12' 9" x 9' 9.9"Autre
- Salle de lavagePrincipal14' 5" x 9' 9.9"Autre
- Salle de jeuxSous-sol28' 5" x 13' 3"Autre
- AutreSous-sol12' 9" x 9' 9.9"Autre
- ServiceSous-sol18' x 12' 9.9"Autre
Agents de cette inscription
Demandez plus d’infos
Demandez plus d’infos
Emplacement
52328 Range Road 233 #803, Rural Strathcona County, Alberta, T8B 0A2 Canada
Autour de cette propriété
En savoir plus au sujet du quartier et des commodités autour de cette résidence.
Demander de l’information sur le quartier
En savoir plus au sujet du quartier et des commodités autour de cette résidence
Demander maintenantCalculatrice de versements hypothécaires
- $
- %$
- %
- Capital et intérêts 7 568 $ /mo
- Impôt foncier n/a
- Frais de copropriété n/a

