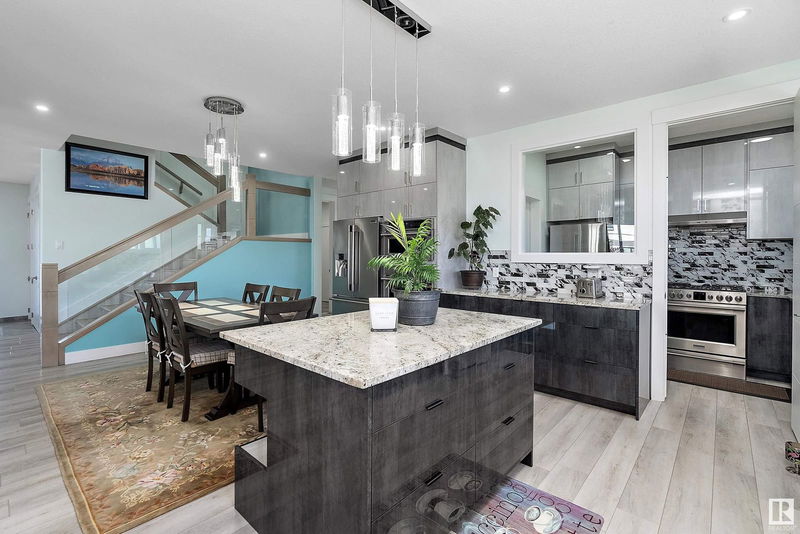Caractéristiques principales
- MLS® #: E4423443
- ID de propriété: SIRC2298797
- Type de propriété: Résidentiel, Autre
- Aire habitable: 3 189,80 pi.ca.
- Grandeur du terrain: 0,20 ac
- Construit en: 2019
- Chambre(s) à coucher: 3+3
- Salle(s) de bain: 6+2
- Stationnement(s): 6
- Inscrit par:
- RE/MAX Elite
Description de la propriété
ATTENTION TO DETAIL in this CUSTOM built 3189 sq.ft 2 storey featuring 6 BEDROOMS, 7 SOUND PROOF BATHS, 3 COVERED VERANDAHS, a SPICE KITCHEN & a FULLY SELF CONTAINED 2 BED SUITE with SEPARATE ENTRANCE, a 2ND SUITE plus SOLAR IN PLACE. WOW! Oversized TRIPLE GARAGE, timeless STONE TILE EXTERIOR, RUBBER ROOF, VINYL PLANK, tile & carpeting, walls of TRIPLE PANE WINDOWS & upgraded STAINLESS APPLIANCES. The SUNLIT living room offers a spacious GATHERING AREA separated from the kitchen by the 3 SIDED FIREPLACE. Gorgeous kitchen & dining area with GRANITE, MODERN CABINETRY & PANTRY accessed from the SPICE KITCHEN & HALLWAY plus a laundry, bath & MUD ROOM that leads to the GARAGE. The gracious primary features a WALK THRU CLOSET to a SPA ENSUITE. A den/bed offers a 3 pc. bath & SEPARATE ENTRANCE at the front door. Up to a FULL SUITE with a bedroom, living room, kitchen, laundry, bath & private BALCONY. Down to a large GAMES ROOM, bedroom with 4 pc, a 2 pc bath, bar & a lovely 2 bedroom suite with its OWN ENTRANCE.
Agents de cette inscription
Demandez plus d’infos
Demandez plus d’infos
Emplacement
5904 32 St Ne, Rural Leduc County, Alberta, T4X 0X4 Canada
Autour de cette propriété
En savoir plus au sujet du quartier et des commodités autour de cette résidence.
Demander de l’information sur le quartier
En savoir plus au sujet du quartier et des commodités autour de cette résidence
Demander maintenantCalculatrice de versements hypothécaires
- $
- %$
- %
- Capital et intérêts 0
- Impôt foncier 0
- Frais de copropriété 0

