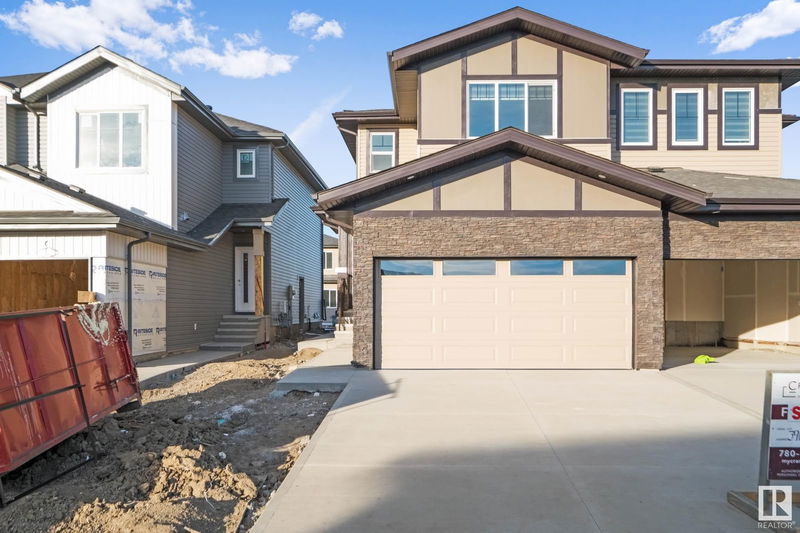Caractéristiques principales
- MLS® #: E4432633
- ID de propriété: SIRC2386570
- Type de propriété: Résidentiel, Maison unifamiliale détachée
- Aire habitable: 1 519,88 pi.ca.
- Construit en: 2025
- Chambre(s) à coucher: 3+1
- Salle(s) de bain: 3+1
- Inscrit par:
- Professional Realty Group
Description de la propriété
ATTENTION INVESTORS! Welcome to this stunning half duplex with DOUBLE CAR ATTACHED GARAGE & LEGAL SECONDARY SUITEby Cranston Master Builder! Featuring beautiful cabinetry, an upgraded backsplash, S/S Appliances & elegant quartz countertop -the true highlights of the kitchen! The space flows effortlessly into the dining area, and spacious living room perfect for both family meals & entertainment. A convenient half bath completes the main floor. Upstairs, you’ll find a spacious primary bedroom with a 5-piece ensuite. Two additional bedrooms, a full bath, & upstairs laundry finish off the upper level. The basement has a separate entrance to its very own LEGAL secondary suite! Perfect for a rent helper or to maximize your investment! Outside, enjoy the added convenience of a double detached garage! *Home is under construction. Photos are of same floorpan but not of actual home. Some finishings may differ.
Agents de cette inscription
Demandez plus d’infos
Demandez plus d’infos
Emplacement
100 Mitchell Bend, Leduc, Alberta, T9E 2E0 Canada
Autour de cette propriété
En savoir plus au sujet du quartier et des commodités autour de cette résidence.
Demander de l’information sur le quartier
En savoir plus au sujet du quartier et des commodités autour de cette résidence
Demander maintenantCalculatrice de versements hypothécaires
- $
- %$
- %
- Capital et intérêts 2 514 $ /mo
- Impôt foncier n/a
- Frais de copropriété n/a

