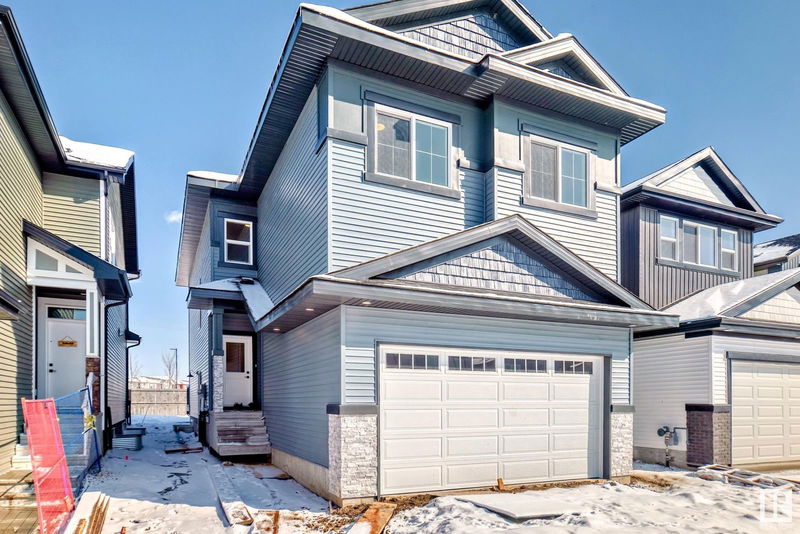Caractéristiques principales
- MLS® #: E4425279
- ID de propriété: SIRC2318049
- Type de propriété: Résidentiel, Maison unifamiliale détachée
- Aire habitable: 2 287,67 pi.ca.
- Construit en: 2025
- Chambre(s) à coucher: 4
- Salle(s) de bain: 3
- Inscrit par:
- MaxWell Progressive
Description de la propriété
Welcome to West Haven! This brand-new home boasts high-quality luxury finishes throughout. The main floor features an open-concept design with a spacious living room, soaring open-to-above ceilings, and a striking feature wall with a gorgeous fireplace. The chef’s kitchen is a dream, complete with premium finishes and a walk-through spice kitchen that includes a fully customized pantry. A full bathroom on the main floor provides flexibility, allowing the additional room to be used as a den, bedroom, playroom, or office. Upstairs, you’ll find 9' ceilings and a stunning master suite with a vaulted ceiling, a lavish 5-piece ensuite, and a massive walk-in closet. Three additional generously sized bedrooms, a versatile bonus room, and a beautifully designed laundry room with a sink, countertops, and cabinetry complete the upper level. This home also features a separate side entrance to the basement, 9’ ceilings on all three levels, elegant quartz countertops, and countless high-end details. Don’t miss out
Agents de cette inscription
Demandez plus d’infos
Demandez plus d’infos
Emplacement
205 Kettyl Court, Leduc, Alberta, T9E 1S1 Canada
Autour de cette propriété
En savoir plus au sujet du quartier et des commodités autour de cette résidence.
Demander de l’information sur le quartier
En savoir plus au sujet du quartier et des commodités autour de cette résidence
Demander maintenantCalculatrice de versements hypothécaires
- $
- %$
- %
- Capital et intérêts 3 349 $ /mo
- Impôt foncier n/a
- Frais de copropriété n/a

