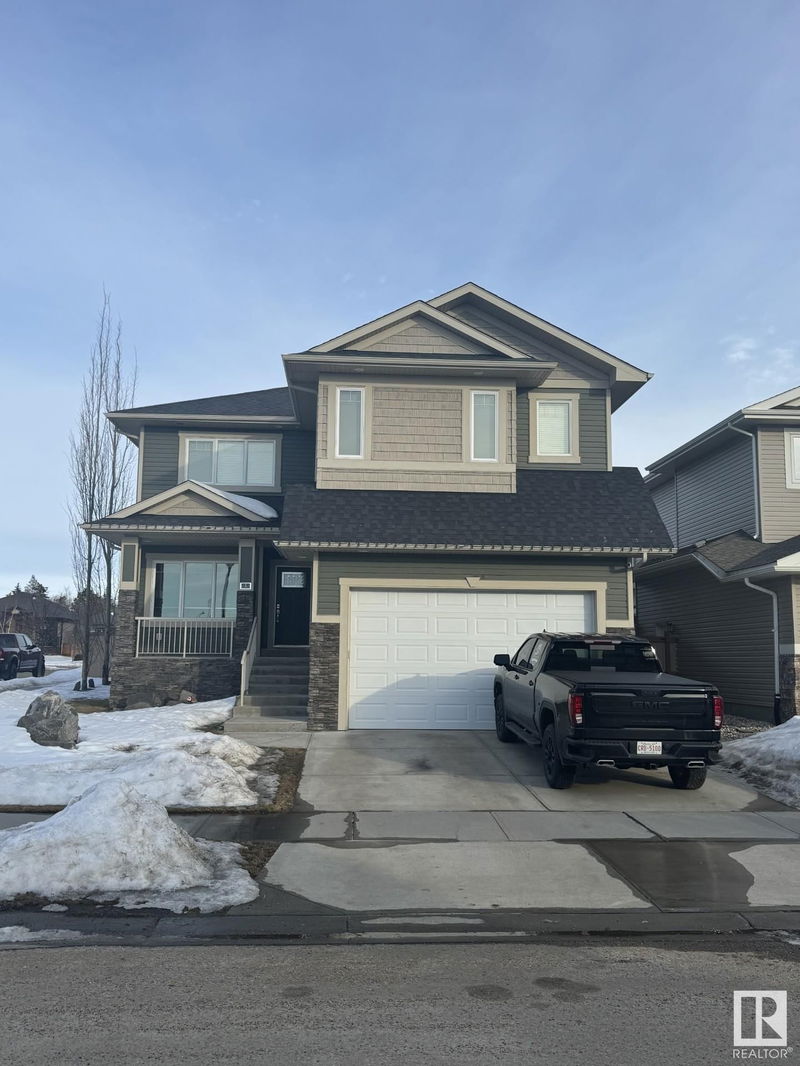Caractéristiques principales
- MLS® #: E4422912
- ID de propriété: SIRC2295349
- Type de propriété: Résidentiel, Maison unifamiliale détachée
- Aire habitable: 2 601,12 pi.ca.
- Construit en: 2012
- Chambre(s) à coucher: 3+1
- Salle(s) de bain: 3+1
- Stationnement(s): 4
- Inscrit par:
- HonestDoor Inc
Description de la propriété
Visit the Listing Brokerage (and/or listing REALTOR®) website to obtain additional information. This impressive home features soaring ceilings, a breathtaking two-story stone fireplace, and high-end finishes throughout. The gourmet kitchen boasts granite countertops, upgraded cabinetry, premium appliances, a granite sink, prep sink, pot filler, and a massive island with a built-in table. The dining area has a tray ceiling, while the walk-through pantry and mudroom with built-in benches add convenience. Upstairs, a unique open-slat staircase leads to a spacious bonus room, two large bedrooms, and a luxurious primary suite with a vaulted wood-accented ceiling, spa-like ensuite, and walk-in closet with built-in dressers. The fully finished lower level is perfect for entertaining, featuring a family room, fourth bedroom with a walk-in closet, four-piece bath, and a custom wet bar with two bar fridges. Outside, enjoy a landscaped yard with a two-tier, no-maintenance deck, a high-end hot tub, and an oversize
Agents de cette inscription
Demandez plus d’infos
Demandez plus d’infos
Emplacement
1 Westlin Drive, Leduc, Alberta, T9E 0N8 Canada
Autour de cette propriété
En savoir plus au sujet du quartier et des commodités autour de cette résidence.
Demander de l’information sur le quartier
En savoir plus au sujet du quartier et des commodités autour de cette résidence
Demander maintenantCalculatrice de versements hypothécaires
- $
- %$
- %
- Capital et intérêts 3 999 $ /mo
- Impôt foncier n/a
- Frais de copropriété n/a

