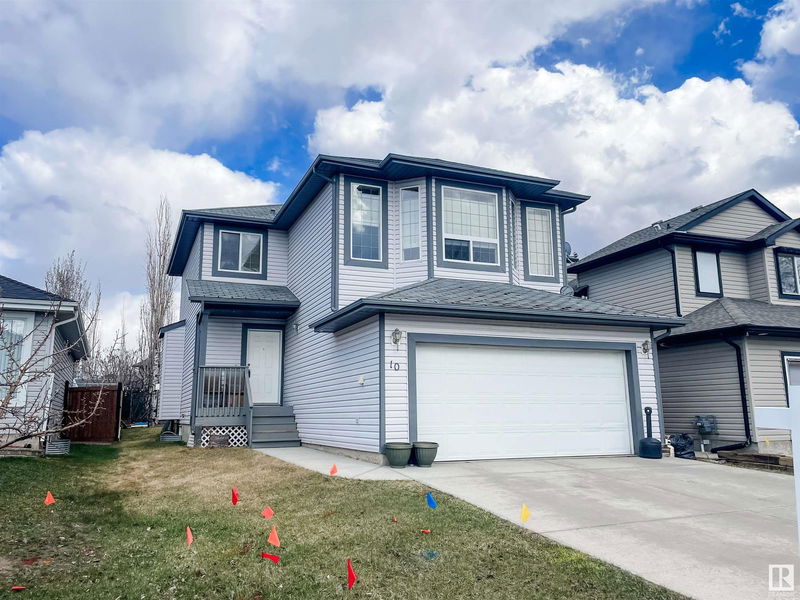Caractéristiques principales
- MLS® #: E4429132
- ID de propriété: SIRC2368311
- Type de propriété: Résidentiel, Maison unifamiliale détachée
- Aire habitable: 1 814,49 pi.ca.
- Construit en: 2002
- Chambre(s) à coucher: 3+1
- Salle(s) de bain: 3+1
- Inscrit par:
- RE/MAX River City
Description de la propriété
Welcome to this spacious 2-storey family home in desirable Westpark! With over 1,800 sq ft, the open-concept main floor features a kitchen with island & breakfast bar + large walk-in pantry. The adjacent dining area faces the yard & has enough space for everyone! The comfy living room features a gas fireplace (so Santa can find you), and a pretty yard view. Also on the main: 2 pc bath, laundry & an attached double garage. Upstairs you'll find a bright, front-facing bonus room with big windows, a generous primary suite with walk-in closet and private 4-piece ensuite including a jetted tub, plus two additional bedrooms and a full bath. The fully finished basement has updated flooring, 3 windows, a large bedroom, 3-piece bath, rec room, and ample storage. Enjoy a fully fenced & landscaped yard with a unique raised stone patio for those summer BBQ's. All appliances included—fridge new this year! With a long driveway, parking is a breeze. Located close to shops, transport, parks, trails & schools.
Agents de cette inscription
Demandez plus d’infos
Demandez plus d’infos
Emplacement
10 Westwood Lane, Fort Saskatchewan, Alberta, T8L 4N6 Canada
Autour de cette propriété
En savoir plus au sujet du quartier et des commodités autour de cette résidence.
Demander de l’information sur le quartier
En savoir plus au sujet du quartier et des commodités autour de cette résidence
Demander maintenantCalculatrice de versements hypothécaires
- $
- %$
- %
- Capital et intérêts 2 314 $ /mo
- Impôt foncier n/a
- Frais de copropriété n/a

