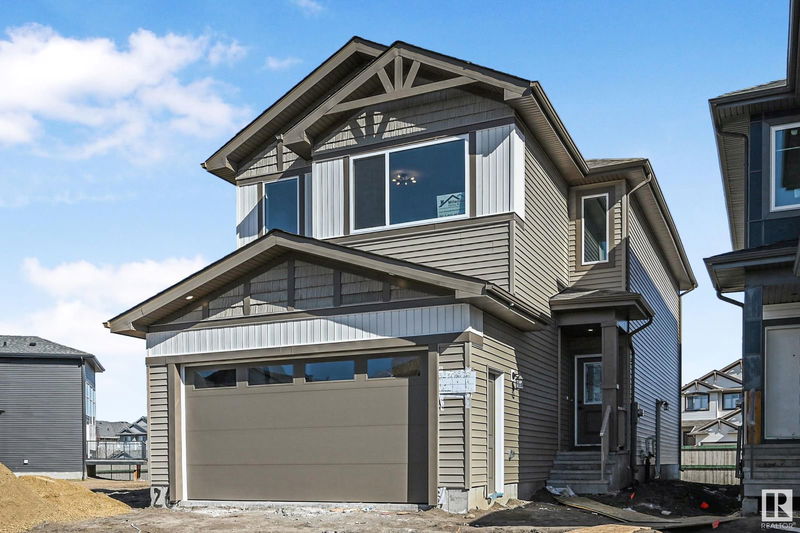Caractéristiques principales
- MLS® #: E4430055
- ID de propriété: SIRC2363514
- Type de propriété: Résidentiel, Maison unifamiliale détachée
- Aire habitable: 2 141,39 pi.ca.
- Construit en: 2025
- Chambre(s) à coucher: 3
- Salle(s) de bain: 3
- Stationnement(s): 4
- Inscrit par:
- RE/MAX Edge Realty
Description de la propriété
This beautiful 2141 sq. ft. two-storey home offers the perfect mix of style, space, and functionality. As you enter, you're welcomed into the front foyer. Down the hall you'll find a functional mudroom, a den and a convenient 3 piece bathroom. The kitchen is the heart of the home, featuring modern finishes, a walk-in pantry, and a long buffet counter that runs alongside the dining area, perfect for serving or extra storage. The open-concept layout flows into the cozy great room, complete with a sleek electric fireplace that creates a warm and inviting atmosphere. Upstairs, you'll find a spacious bonus room for extra living space, a well-laid-out laundry room with a sink, and three generously sized bedrooms. The primary bedroom is a true retreat, featuring a large walk-in closet and a luxurious 5-piece ensuite with a soaker tub, double sinks, and a separate shower. Located in Westpark, this home is close to many amenities including schools and shopping centers, adding convenience to everyday living!
Agents de cette inscription
Demandez plus d’infos
Demandez plus d’infos
Emplacement
26 Ficus Way, Fort Saskatchewan, Alberta, T8L 0Z6 Canada
Autour de cette propriété
En savoir plus au sujet du quartier et des commodités autour de cette résidence.
Demander de l’information sur le quartier
En savoir plus au sujet du quartier et des commodités autour de cette résidence
Demander maintenantCalculatrice de versements hypothécaires
- $
- %$
- %
- Capital et intérêts 2 758 $ /mo
- Impôt foncier n/a
- Frais de copropriété n/a

