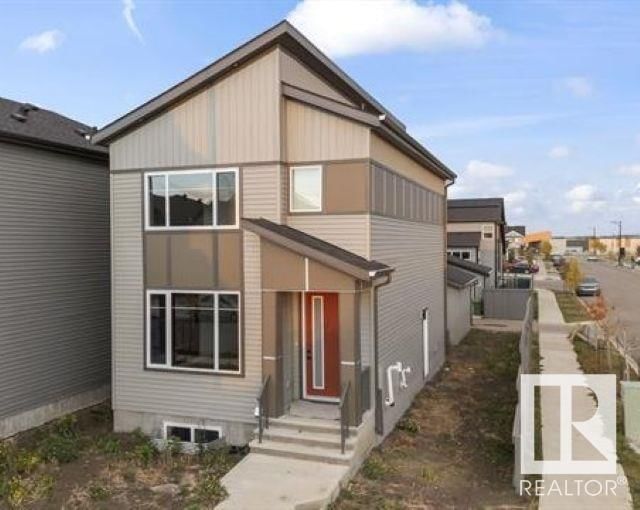Caractéristiques principales
- MLS® #: E4425610
- ID de propriété: SIRC2319955
- Type de propriété: Résidentiel, Maison unifamiliale détachée
- Aire habitable: 1 713,95 pi.ca.
- Construit en: 2023
- Chambre(s) à coucher: 3
- Salle(s) de bain: 2+1
- Inscrit par:
- Realty Focus
Description de la propriété
Welcome to this exquisite two-story home, offering 1,713 sq. ft. of living space on a generous corner lot. This beautifully crafted property features 3 bedrooms and 2.5 baths, making it an excellent choice for families. Extra side door entrance. The main level presents an open-concept design that seamlessly integrates a modern kitchen, living room, and dining area, perfect for entertaining. Relax in the living room, which includes an electric fireplace and a chic feature wall for added warmth. A convenient half bath is also located on the main floor. Ascend to the upper level, where the luxurious master bedroom awaits, showcasing an elegant feature wall and a 4-piece ensuite complete with a custom shower and standalone tub, creating a spa-like atmosphere. 2 additional bedrooms a laundry room on this floor enhance family convenience. Situated just a short walk to local school, this home is ideally located for young families. Enjoy the perfect blend of comfort, convenience, and style in this wonderful home.
Agents de cette inscription
Demandez plus d’infos
Demandez plus d’infos
Emplacement
41 Dorais Way, Fort Saskatchewan, Alberta, T8L 0X3 Canada
Autour de cette propriété
En savoir plus au sujet du quartier et des commodités autour de cette résidence.
Demander de l’information sur le quartier
En savoir plus au sujet du quartier et des commodités autour de cette résidence
Demander maintenantCalculatrice de versements hypothécaires
- $
- %$
- %
- Capital et intérêts 2 441 $ /mo
- Impôt foncier n/a
- Frais de copropriété n/a

