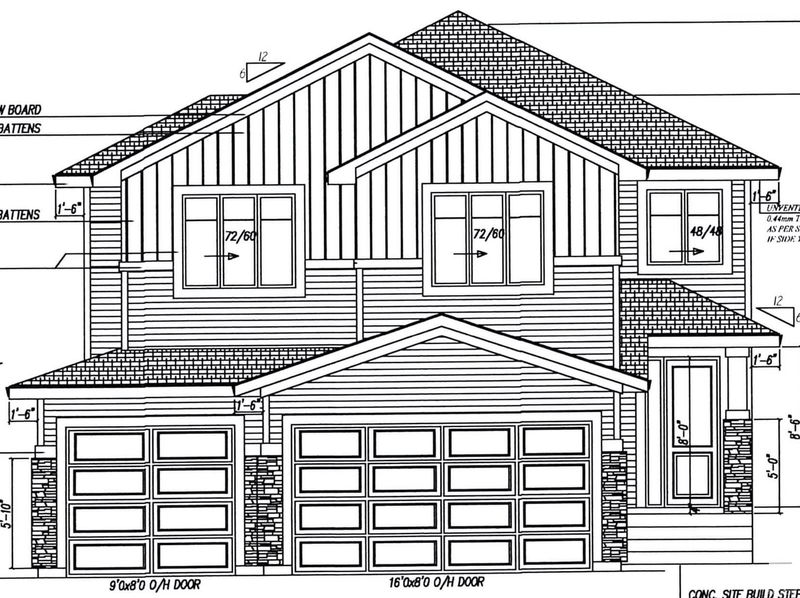Caractéristiques principales
- MLS® #: E4413036
- ID de propriété: SIRC2233100
- Type de propriété: Résidentiel, Maison unifamiliale détachée
- Aire habitable: 2 647,84 pi.ca.
- Construit en: 2024
- Chambre(s) à coucher: 5
- Salle(s) de bain: 3+1
- Inscrit par:
- Realty Focus
Description de la propriété
Brand-New 2,648 sq. ft. Two-Storey! This stunning home offers exceptional versatility with a main-floor den/bedroom/nanny suite, complete with its own 3-piece bath and closet. The gourmet kitchen features a butler’s pantry, extended cabinetry into the dinette, and a generous 8’ island. The impressive 17’ open-ceiling living room creates a bright, airy atmosphere, while a spacious mudroom adds everyday convenience. Step outside to the 31’-wide rear deck, perfect for entertaining. Upstairs, enjoy a bonus room, 4 bedrooms, and a separate laundry room. The luxurious primary suite boasts a spa-inspired 5-piece ensuite leading to an oversized walk-in closet. A side entry provides future basement suite potential. The triple garage (25/26’ x 31’) offers ample storage and parking. Backing onto a park and paved trail system in one of Fort Saskatchewan’s best locations, this home delivers style, function, and unbeatable surroundings. Similar floor plan available to view at Show Home—558 Meadowview Drive.
Agents de cette inscription
Demandez plus d’infos
Demandez plus d’infos
Emplacement
64 Deer Meadow Crescent, Fort Saskatchewan, Alberta, T8L 1Y4 Canada
Autour de cette propriété
En savoir plus au sujet du quartier et des commodités autour de cette résidence.
Demander de l’information sur le quartier
En savoir plus au sujet du quartier et des commodités autour de cette résidence
Demander maintenantCalculatrice de versements hypothécaires
- $
- %$
- %
- Capital et intérêts 0
- Impôt foncier 0
- Frais de copropriété 0

