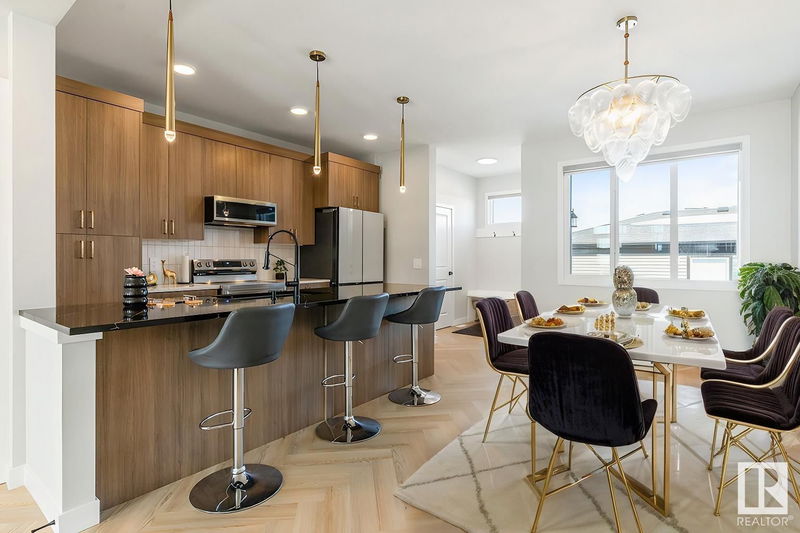Caractéristiques principales
- MLS® #: E4432027
- ID de propriété: SIRC2381635
- Type de propriété: Résidentiel, Maison unifamiliale détachée
- Aire habitable: 1 517,94 pi.ca.
- Construit en: 2024
- Chambre(s) à coucher: 3
- Salle(s) de bain: 2+1
- Inscrit par:
- RE/MAX River City
Description de la propriété
KEEN ON KESWICK! Move-in ready, 3 Bdrm, 3 Bath, END UNIT now available. Home is situated on a HUGE CORNER LOT w/ SIDE YARD. Property comes w/ approx. $50,000 in upgrades - 42" KITCHEN CABINETS, QUARTZ COUNTERTOPS throughout, High-End Appliances & Blinds. Main floor is carpet-free w/ HARDWOOD FLOORING laid in a beautiful herringbone pattern. Upstairs, Primary Bdrm fits a King-Size bed + Walk-In Closet & 4-piece Ensuite. Two additional Bdrms & Flex Room are found on this level. Extra windows throughout make for a BRIGHT & SUNNY house all year. Double Car Garage w/ space for additional parking completes the property. Bonus: UPPER FLOOR LAUNDRY & 9' Ceilings. SEPARATE SIDE ENTRY for future secondary suite development. Unfinished basement offers plenty of storage & includes a rough-in bath & two windows. Located an 8 min. walk to Joey Moss School & Playground w/ the pond & walking trails down the block. Conveniently located near shopping, restaurants, schools, transit, Henday & Airport. NO CONDO FEES!
Agents de cette inscription
Demandez plus d’infos
Demandez plus d’infos
Emplacement
1494 Keswick Drive, Edmonton, Alberta, T6W 4Y8 Canada
Autour de cette propriété
En savoir plus au sujet du quartier et des commodités autour de cette résidence.
Demander de l’information sur le quartier
En savoir plus au sujet du quartier et des commodités autour de cette résidence
Demander maintenantCalculatrice de versements hypothécaires
- $
- %$
- %
- Capital et intérêts 2 337 $ /mo
- Impôt foncier n/a
- Frais de copropriété n/a

