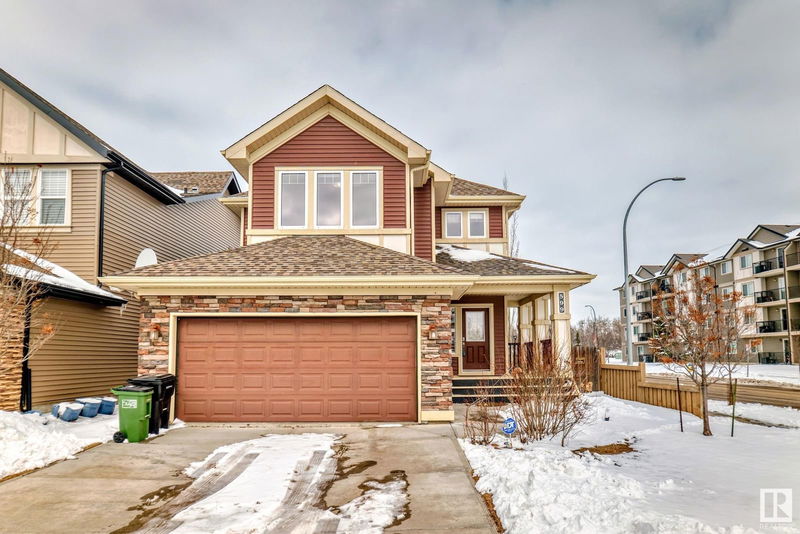Caractéristiques principales
- MLS® #: E4428365
- ID de propriété: SIRC2347348
- Type de propriété: Résidentiel, Maison unifamiliale détachée
- Aire habitable: 2 352,58 pi.ca.
- Construit en: 2010
- Chambre(s) à coucher: 3
- Salle(s) de bain: 2+1
- Inscrit par:
- One Percent Realty
Description de la propriété
Beautiful CUSTOM-BUILT, former Jayman SHOW HOME. CORNER LOT. Home has UNDERGROUND SPRINKLER SYSTEM, CENTRAL AIR CONDITIONING, CENTRAL VACUUM SYSTEM, BUILT-IN SOUND SYSTEM. 2353 Sq.ft. TWO-STOREY home offers great features & luxurious finishing. Spacious FOYER leads through the main floor with 9' ceiling and hardwood floors throughout; DOUBLE-ATTACHED GARAGE entry has a WALK-IN-CLOSET, a HALF-BATH & storage room. The living room has a cozy GAS FIREPLACE, SOLAR TINTED PRIVACY WINDOWS, PLANTATION SHUTTERS, HUGE FAMILY STYLED KITCHEN with raised EATING BAR, ISLAND, GRANITE COUNTERTOP, WALK-IN-PANTRY. Dining room with a door that takes you to the backyard; LARGE DECK; Upper level has GORGEOUS PRIMARY BEDROOM which has a 5-PIECE LUXURY ENSUITE with REMOTE CONTROLLED SHOWER, Back to back VANITIES, BIG WALK-IN-CLOSET! 2 more GREAT SIZE bedrooms, a 2nd full 5-pc bath and a laundry room. RECENT UPGRADES are: FRIDGE and DISHWASHER (2023), FURNACE, HOT WATER TANK & DRYER (2024). Basement needs your personal touch!
Agents de cette inscription
Demandez plus d’infos
Demandez plus d’infos
Emplacement
599 Mcdonough Way, Edmonton, Alberta, T5Y 0M9 Canada
Autour de cette propriété
En savoir plus au sujet du quartier et des commodités autour de cette résidence.
Demander de l’information sur le quartier
En savoir plus au sujet du quartier et des commodités autour de cette résidence
Demander maintenantCalculatrice de versements hypothécaires
- $
- %$
- %
- Capital et intérêts 2 734 $ /mo
- Impôt foncier n/a
- Frais de copropriété n/a

