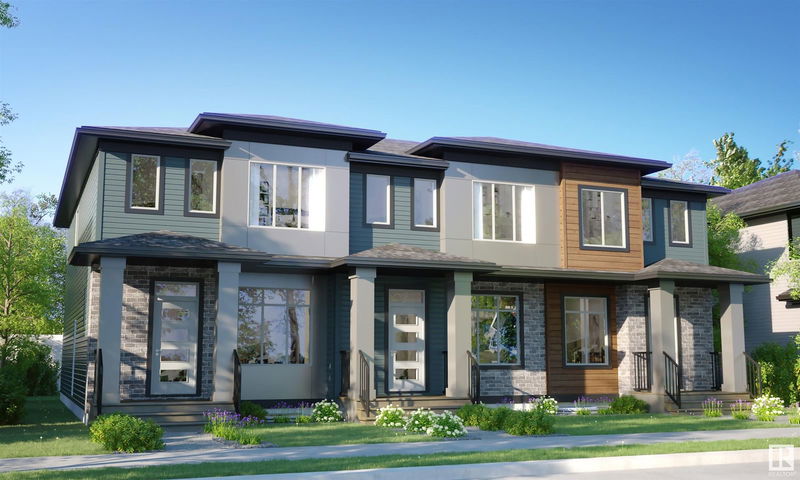Caractéristiques principales
- MLS® #: E4428386
- ID de propriété: SIRC2347332
- Type de propriété: Résidentiel, Maison unifamiliale détachée
- Aire habitable: 1 279,95 pi.ca.
- Construit en: 2024
- Chambre(s) à coucher: 3
- Salle(s) de bain: 2+1
- Inscrit par:
- MaxWell Polaris
Description de la propriété
NO CONDO FEE!! Middle unit of a 4plex townhome in the Keswick community with a detached garage. Enter the home with 9' ceilings on the main floor and easy flow layout. Kitchen features light toned cabinet, 3m quartz countertops, modern finishes and $3,000 appliance allowance. The upper floor has laundry, 4pc main bath and 3 bedrooms including a primary bedroom with a walk in closet and 4pc ensuite. This home is perfect for starting a family or starting to build for your future! Close to walking trails, parks and ponds. Under construction tentative completion July. Front & back landscaping included. Photos of floorplan & last two photos are renderings to represent interior colors only. HOA TBD.
Agents de cette inscription
Demandez plus d’infos
Demandez plus d’infos
Emplacement
1351 Keswick Drive, Edmonton, Alberta, T6W 4V8 Canada
Autour de cette propriété
En savoir plus au sujet du quartier et des commodités autour de cette résidence.
Demander de l’information sur le quartier
En savoir plus au sujet du quartier et des commodités autour de cette résidence
Demander maintenantCalculatrice de versements hypothécaires
- $
- %$
- %
- Capital et intérêts 2 123 $ /mo
- Impôt foncier n/a
- Frais de copropriété n/a

