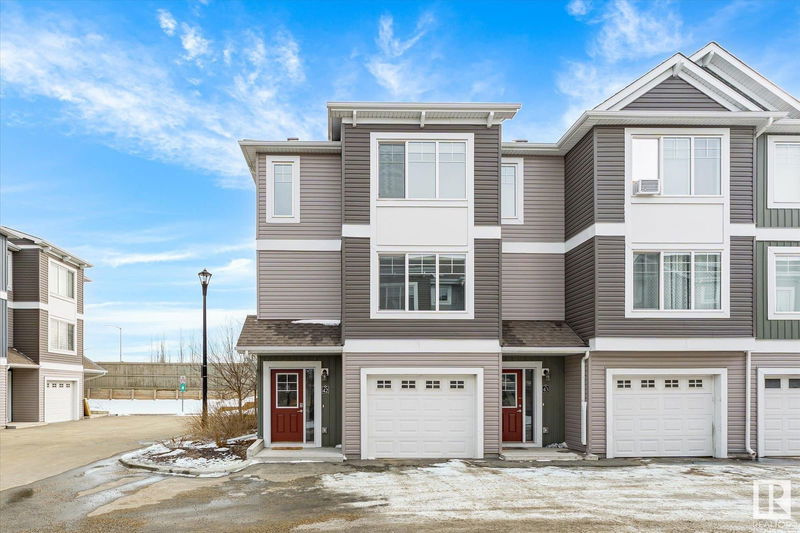Caractéristiques principales
- MLS® #: E4426827
- ID de propriété: SIRC2332729
- Type de propriété: Résidentiel, Condo
- Aire habitable: 1 378,55 pi.ca.
- Construit en: 2019
- Chambre(s) à coucher: 3
- Salle(s) de bain: 2+1
- Inscrit par:
- RE/MAX Professionals
Description de la propriété
Nestled in the serene, nature-filled community of Starling, this 3 bedroom, 2.5 bath 3-storey townhouse offers over 1,400 sq of beautifully finished living space. With a tandem-style double garage, 3 bedrooms & 2.5 bathrooms, this home is designed for both comfort & functionality. The 2nd floor features a bright & spacious open floor plan, perfect for entertaining & everyday living. The large living room flows seamlessly into the dining area where patio doors open onto a private deck, ideal for enjoying the outdoors. The modern kitchen is complete with quartz countertops, stainless steel appliances & a pantry cabinet for extra storage. A convenient two-piece powder room completes this level. A cozy bonus area on the top floor-perfect space for a home office or reading nook, complementing the full main bath & 3 bedrooms, including a spacious primary suite with double closets & a private 4-piece ensuite. With low condo fees & a great location near parks & trails, this home is a must-see!
Agents de cette inscription
Demandez plus d’infos
Demandez plus d’infos
Emplacement
1391 Starling Drive, Edmonton, Alberta, T5S 0L3 Canada
Autour de cette propriété
En savoir plus au sujet du quartier et des commodités autour de cette résidence.
Demander de l’information sur le quartier
En savoir plus au sujet du quartier et des commodités autour de cette résidence
Demander maintenantCalculatrice de versements hypothécaires
- $
- %$
- %
- Capital et intérêts 1 659 $ /mo
- Impôt foncier n/a
- Frais de copropriété n/a

