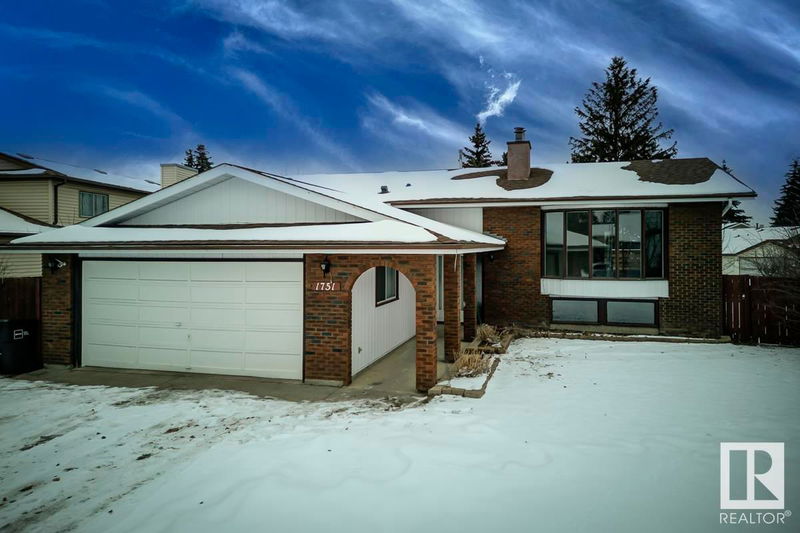Caractéristiques principales
- MLS® #: E4426656
- ID de propriété: SIRC2330719
- Type de propriété: Résidentiel, Maison unifamiliale détachée
- Aire habitable: 1 303,95 pi.ca.
- Construit en: 1979
- Chambre(s) à coucher: 3+2
- Salle(s) de bain: 2+1
- Inscrit par:
- RE/MAX Real Estate
Description de la propriété
Tucked away in a quiet cul-de-sac, this regal 5-bedroom, 2.5-bathroom bi-level is packed with potential. With over 2,500 sq. ft. of total living space, it features a bright, south-facing living room with a bay window and a striking brick feature wall framing a wood-burning fireplace. The formal dining room opens to a brand-new two-tiered deck, overlooking a sprawling pie-shaped lot with lush gardens and fruit trees. Freshly painted with new flooring and baseboards, the updated oak kitchen offers ample counter space and abundant natural light. The primary bedroom is generously sized with a private 2-piece ensuite. The basement offers oversized windows, a massive rec room with a second wood-burning fireplace, a games room with a wet bar, two additional bedrooms, a cold room, and a third bathroom. A rare second entrance from the oversized double attached garage adds versatility. Fully landscaped with back lane access, this home is an incredible find!
Agents de cette inscription
Demandez plus d’infos
Demandez plus d’infos
Emplacement
1751 48a Street, Edmonton, Alberta, T6L 2Y2 Canada
Autour de cette propriété
En savoir plus au sujet du quartier et des commodités autour de cette résidence.
Demander de l’information sur le quartier
En savoir plus au sujet du quartier et des commodités autour de cette résidence
Demander maintenantCalculatrice de versements hypothécaires
- $
- %$
- %
- Capital et intérêts 1 948 $ /mo
- Impôt foncier n/a
- Frais de copropriété n/a

