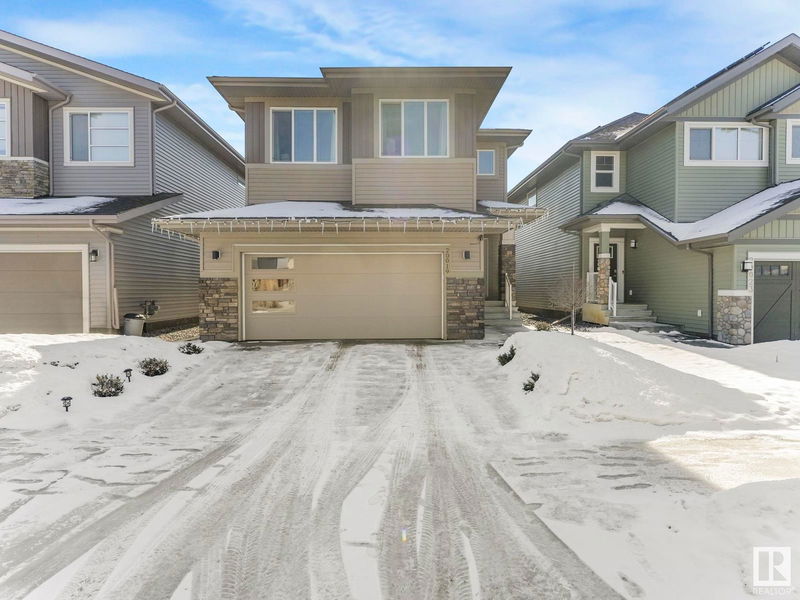Caractéristiques principales
- MLS® #: E4425562
- ID de propriété: SIRC2319992
- Type de propriété: Résidentiel, Maison unifamiliale détachée
- Aire habitable: 2 444,61 pi.ca.
- Construit en: 2020
- Chambre(s) à coucher: 3
- Salle(s) de bain: 2+1
- Inscrit par:
- RE/MAX Elite
Description de la propriété
Welcome to the Uplands & this beautifully crafted 2,440 ft2 home with 3 BEDS /2.5 BATHS. This home is perfect for families seeking WOW factor & functionality. The OPEN-Concept main floor showcases a gourmet kitchen with stunning quartz countertops, large island & sleek stainless appliances, ideal for those who love to cook & entertain. A convenient WALK-Through pantry & spacious MUDROOM ensure ample storage/organization. The upstairs BONUS room is HUGE & adds a perfect place for the family to gather/relax. The luxurious 5-piece ensuite is a true retreat, offering separate his/her sinks, large walk-in shower, soaker tub, & his/her walk-in closets. An absolute MUST-SEE. In addition, this home is sure to keep your BILLS LOW now & in the future with 12.96 kw SOLAR System. The SOUTH facing deck, and yard is perfect for keeping the home BRIGHT & Cheery. Central A/C keeps you cool! The Uplands is conveniently positioned in the SW part of the city, close to the Henday & all Amenities. Some pics virtually staged.
Agents de cette inscription
Demandez plus d’infos
Demandez plus d’infos
Emplacement
20019 29 Avenue, Edmonton, Alberta, T6M 0W8 Canada
Autour de cette propriété
En savoir plus au sujet du quartier et des commodités autour de cette résidence.
Demander de l’information sur le quartier
En savoir plus au sujet du quartier et des commodités autour de cette résidence
Demander maintenantCalculatrice de versements hypothécaires
- $
- %$
- %
- Capital et intérêts 3 125 $ /mo
- Impôt foncier n/a
- Frais de copropriété n/a

