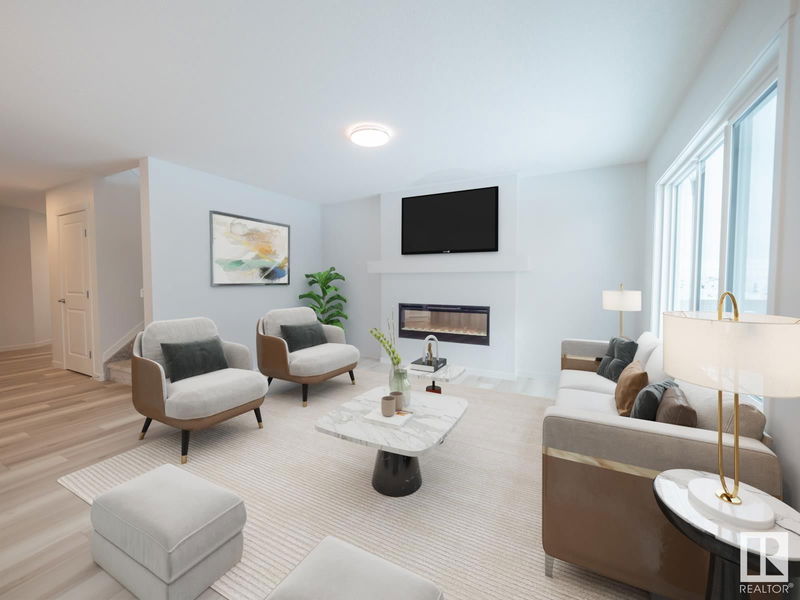Caractéristiques principales
- MLS® #: E4423871
- ID de propriété: SIRC2304236
- Type de propriété: Résidentiel, Maison unifamiliale détachée
- Aire habitable: 1 747,10 pi.ca.
- Construit en: 2024
- Chambre(s) à coucher: 3
- Salle(s) de bain: 2+1
- Inscrit par:
- MaxWell Challenge Realty
Description de la propriété
Step into the comfort & sophistication of your new Coventry home! The main floor welcomes you w/ an impeccably designed open-concept kitchen, featuring a ceramic tile backsplash, S/S appliances, quartz counters, a central island, corner pantry & upgraded cabinets. The kitchen seamlessly flows into the great room & dining nook, creating a harmonious space for gatherings. A conveniently located half bath completes the main floor. Ascend the stairs to the second level, where the primary bedroom awaits, w/ luxurious 4pc ensuite & a spacious walk-in closet. Two more bedrooms, bonus room, main bath, & an upstairs laundry room finish off the upper level. The double attached garage ensures both security & convenience. Each Coventry home is crafted w/ meticulous care & is backed by the assurance of the Alberta New Home Warranty Program. Front landscaping included. Home is under construction, photos are not of actual home. Some finishings may vary. Some photos virtually staged. Home does NOT have a fireplace
Agents de cette inscription
Demandez plus d’infos
Demandez plus d’infos
Emplacement
2404 206 Street, Edmonton, Alberta, T6M 1N6 Canada
Autour de cette propriété
En savoir plus au sujet du quartier et des commodités autour de cette résidence.
Demander de l’information sur le quartier
En savoir plus au sujet du quartier et des commodités autour de cette résidence
Demander maintenantCalculatrice de versements hypothécaires
- $
- %$
- %
- Capital et intérêts 2 585 $ /mo
- Impôt foncier n/a
- Frais de copropriété n/a

