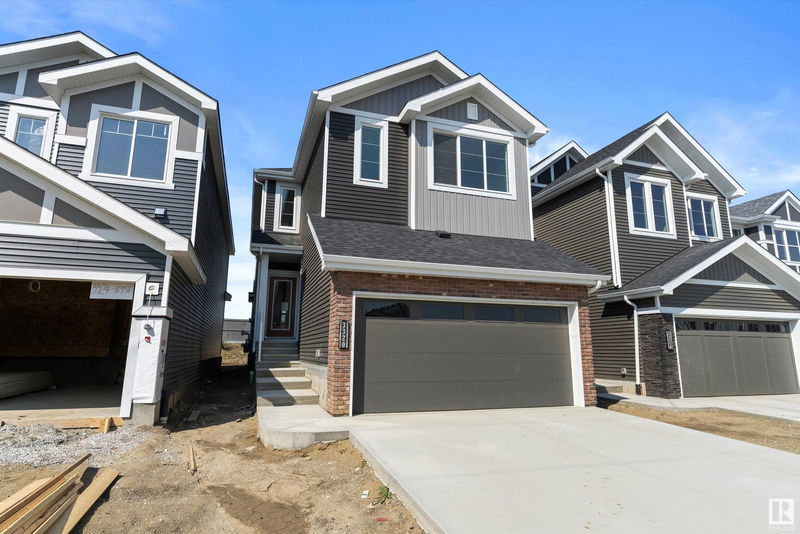Caractéristiques principales
- MLS® #: E4423954
- ID de propriété: SIRC2304176
- Type de propriété: Résidentiel, Maison unifamiliale détachée
- Aire habitable: 2 108,02 pi.ca.
- Construit en: 2025
- Chambre(s) à coucher: 3
- Salle(s) de bain: 2+1
- Inscrit par:
- Exp Realty
Description de la propriété
Welcome to the beautiful community of Chappelle Gardens! This 2108 Sq Ft "Aviator" model home is built by Daytona Home and is ready for Fall possession. This home comes equipped with 3 Beds + 2.5 Baths with rear entry access to the basement which offers you the potential for a future income suite. If having an open floor plan, spacious kitchen with ample cabinetry and walk-in pantry, and two-tier dining and living room experience is what you and your family is after, then this is definitely the home for you! Upstairs you will be immediately greeted with an abundance of large windows, a designated bonus room designed for perfect TV and entertainment placement, and the master bedroom with your very own ensuite with his and her sinks, and a large walk-in closet. Rooms 2 and 3 are both spacious and accomodating! *Photos taken from another home that is the same model. Actual colors and upgrades may vary.
Agents de cette inscription
Demandez plus d’infos
Demandez plus d’infos
Emplacement
1112 Cristall Crescent, Edmonton, Alberta, T6W 2Z1 Canada
Autour de cette propriété
En savoir plus au sujet du quartier et des commodités autour de cette résidence.
Demander de l’information sur le quartier
En savoir plus au sujet du quartier et des commodités autour de cette résidence
Demander maintenantCalculatrice de versements hypothécaires
- $
- %$
- %
- Capital et intérêts 3 027 $ /mo
- Impôt foncier n/a
- Frais de copropriété n/a

