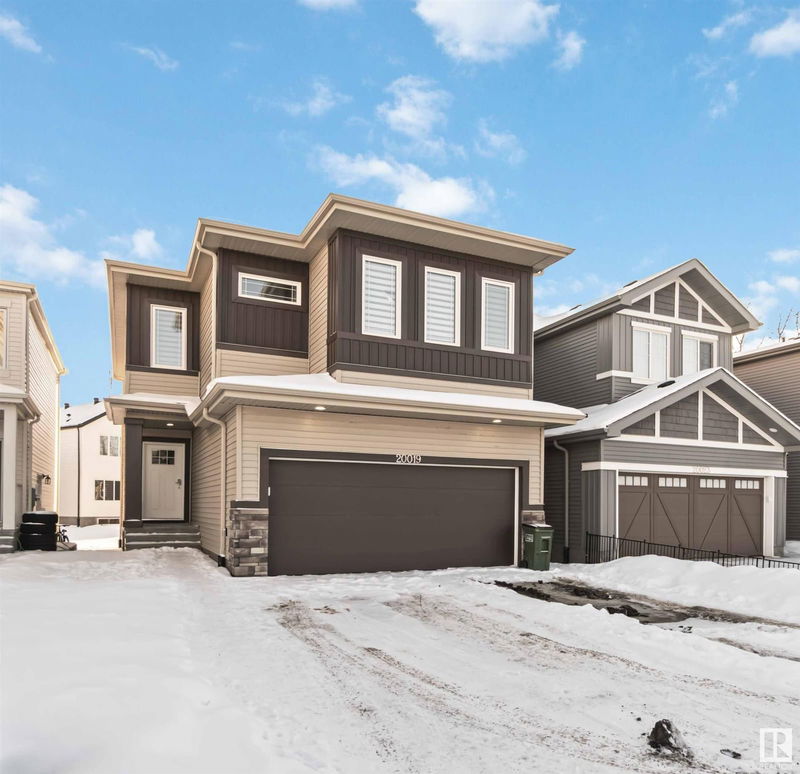Caractéristiques principales
- MLS® #: E4422486
- ID de propriété: SIRC2289208
- Type de propriété: Résidentiel, Maison unifamiliale détachée
- Aire habitable: 1 783,16 pi.ca.
- Construit en: 2022
- Chambre(s) à coucher: 3+1
- Salle(s) de bain: 3+1
- Inscrit par:
- MaxWell Polaris
Description de la propriété
Welcome to this thoughtfully designed 4 Bed, 3.5 Bath home blending Elegance, Style, Functionality & features 9' ceilings, Vinyl flooring, Double Attached garage, Neutral colors, SEPARATE SIDE ENTRANCE to fully finish LEGAL BASEMENT SUITE & Large yard. The inviting open to below foyer opens into a bright Chef’s kitchen with expansive quartz countertops, white tiled backsplash, a Large island, Stainless Steel Appliances, 42" upper cabinets with soft-close doors and drawers, crown moulding, and a spacious corner pantry. Upstairs you’ll find a bonus room, a main 4 pc bath, laundry, 3 bedrooms including the primary suite which boasts a large walk-in closet & 5pc ensuite. The FULLY FINISHED LEGAL BASEMENT SUITE offers a family room, bedroom and full bath. The yard is fully landscaped & move-in ready. Perfect opportunity for First-Time Buyer or Investor. Close to Shopping & all major amenities.
Agents de cette inscription
Demandez plus d’infos
Demandez plus d’infos
Emplacement
20019 31 Avenue, Edmonton, Alberta, T6M 1N7 Canada
Autour de cette propriété
En savoir plus au sujet du quartier et des commodités autour de cette résidence.
Demander de l’information sur le quartier
En savoir plus au sujet du quartier et des commodités autour de cette résidence
Demander maintenantCalculatrice de versements hypothécaires
- $
- %$
- %
- Capital et intérêts 3 119 $ /mo
- Impôt foncier n/a
- Frais de copropriété n/a

