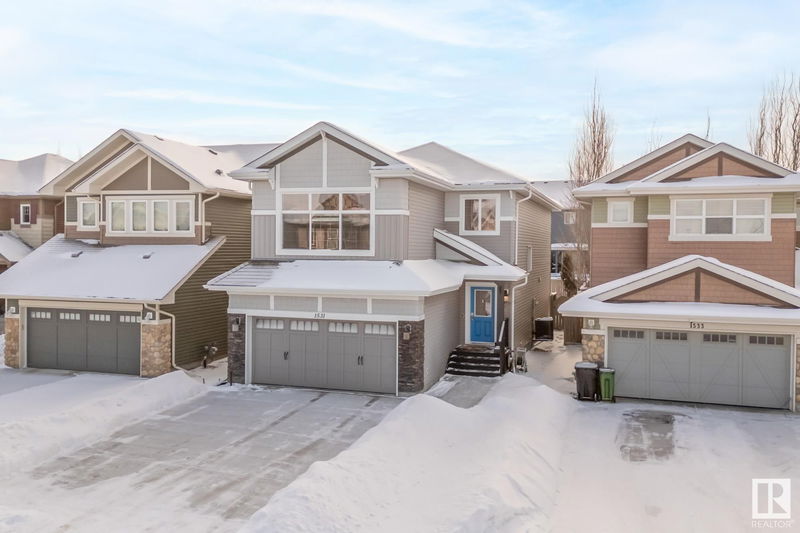Caractéristiques principales
- MLS® #: E4421706
- ID de propriété: SIRC2281172
- Type de propriété: Résidentiel, Condo
- Aire habitable: 2 273,36 pi.ca.
- Construit en: 2012
- Chambre(s) à coucher: 3+1
- Salle(s) de bain: 3+1
- Stationnement(s): 2
- Inscrit par:
- MaxWell Polaris
Description de la propriété
This stunning Chappelle home is truly the one you’ve been waiting for! Four spacious bedrooms and three and a half baths-this beautifully designed property offers the perfect blend for you and your family. Living room/fireplace overlooks the dining area and stunning kitchen with large island. Den provides the perfect space for your home office. Upstairs find an oversized bonus room, your DREAMY primary bedroom-your own true oasis/gorgeous ensuite and closet. Bedrooms two and three on this floor are impressively sized as well as hallway bathroom. The finished lower level includes a fantastic family room/wet bar-kitchen area, large fourth bedroom, large bathroom and storage room. AIR CONDITIONED! HEATED GARAGE! The fenced yard includes a handy shed for extra storage. The Homeowners Association provides access to the sought-after Chappelle Gardens Social House, providing endless amenities/annual fee. Schools, shopping, and public transit just minutes away. This is the home you've been dreaming of!
Agents de cette inscription
Demandez plus d’infos
Demandez plus d’infos
Emplacement
1531 Chapman Way, Edmonton, Alberta, T6W 0Z1 Canada
Autour de cette propriété
En savoir plus au sujet du quartier et des commodités autour de cette résidence.
Demander de l’information sur le quartier
En savoir plus au sujet du quartier et des commodités autour de cette résidence
Demander maintenantCalculatrice de versements hypothécaires
- $
- %$
- %
- Capital et intérêts 3 124 $ /mo
- Impôt foncier n/a
- Frais de copropriété n/a

