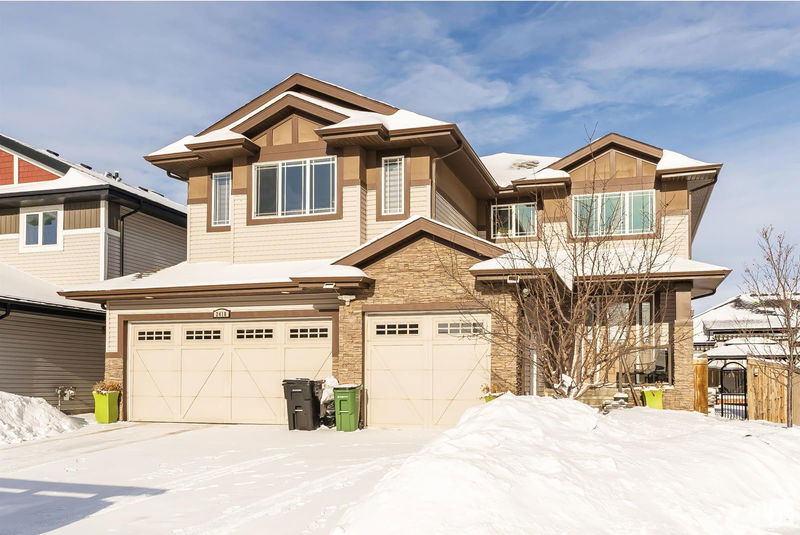Caractéristiques principales
- MLS® #: E4421232
- ID de propriété: SIRC2278211
- Type de propriété: Résidentiel, Condo
- Aire habitable: 3 122,64 pi.ca.
- Construit en: 2014
- Chambre(s) à coucher: 3+2
- Salle(s) de bain: 4+1
- Stationnement(s): 6
- Inscrit par:
- MaxWell Polaris
Description de la propriété
Stunning, 2-story mansion offers a total of 4460 sqft of living space! With incredible attention to the details this custom home features marble-accent tiles, exotic granite, LED steps/under counter lighting, crown mouldings & spectacular ceiling designs thruout. The main level features a magnificent living rm, a spacious den, a 4pc bath & a laundry w/sink. The living rm has a dramatic tile feature wall with a gas fireplace. Chef's dream kitchen w/ample charcoal maple cabinetry, large island, wet bar, large pantry & dining area. Upgraded wood/metal staircase leads to the lavish master suite boasts a gas fireplace, a spa-like ensuite w/H&Hs sinks, Jetted Jacuzzi, a custom mosaic steam shower, H&Hs closets. To follow, 2 more beds w/J&J bath, another 2pc bath, and a bonus rm with cathedral ceilings. Basement secondary suite with Separate entrance, two oversized beds, a Kitchen, living rm, full bath & laundry. Triple garage, excellent curb appeal, fully landscaped backyard, deck, a shed & much more!!
Agents de cette inscription
Demandez plus d’infos
Demandez plus d’infos
Emplacement
2410 Ashcraft Crescent, Edmonton, Alberta, T6W 2N1 Canada
Autour de cette propriété
En savoir plus au sujet du quartier et des commodités autour de cette résidence.
Demander de l’information sur le quartier
En savoir plus au sujet du quartier et des commodités autour de cette résidence
Demander maintenantCalculatrice de versements hypothécaires
- $
- %$
- %
- Capital et intérêts 4 634 $ /mo
- Impôt foncier n/a
- Frais de copropriété n/a

