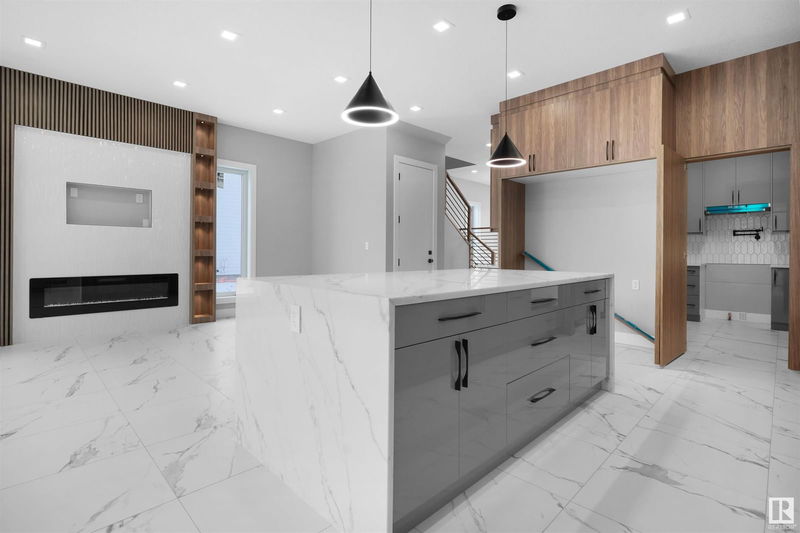Caractéristiques principales
- MLS® #: E4421296
- ID de propriété: SIRC2278168
- Type de propriété: Résidentiel, Maison unifamiliale détachée
- Aire habitable: 2 347,31 pi.ca.
- Construit en: 2024
- Chambre(s) à coucher: 4+2
- Salle(s) de bain: 4
- Stationnement(s): 4
- Inscrit par:
- MaxWell Polaris
Description de la propriété
This EXCEPTIONAL BRAND-NEW home boasts 6 BEDROOMS and 4 BATHROOMS, including a MAIN FLOOR BEDROOM with a FULL BATH in a PRIME LOCATION with a BREATHTAKING RAVINE VIEW and a DOUBLE ATTACHED GARAGE, making it a rare find. Picture waking up to SERENE RAVINE VIEWS right from your bedroom. The MORTGAGE-HELPING LEGAL 2-BEDROOM BASEMENT SUITE adds flexibility—perfect for rental income or extended family. A CHEF’S DREAM SPICE KITCHEN enhances your cooking, while the 10’ CEILINGS on both the MAIN and UPPER FLOORS create an airy, open atmosphere. With 6 BEDROOMS and 4 BATHROOMS, there’s plenty of space for everyone, plus the ATTACHED DOUBLE GARAGE provides ample storage. This newly built home is ready for your personal touch. Ideally located CLOSE TO SCHOOLS, SHOPPING, and TRANSIT, this home combines LUXURY and CONVENIENCE.
Agents de cette inscription
Demandez plus d’infos
Demandez plus d’infos
Emplacement
6109 Crawford Drive, Edmonton, Alberta, T6W 4L7 Canada
Autour de cette propriété
En savoir plus au sujet du quartier et des commodités autour de cette résidence.
Demander de l’information sur le quartier
En savoir plus au sujet du quartier et des commodités autour de cette résidence
Demander maintenantCalculatrice de versements hypothécaires
- $
- %$
- %
- Capital et intérêts 3 901 $ /mo
- Impôt foncier n/a
- Frais de copropriété n/a

