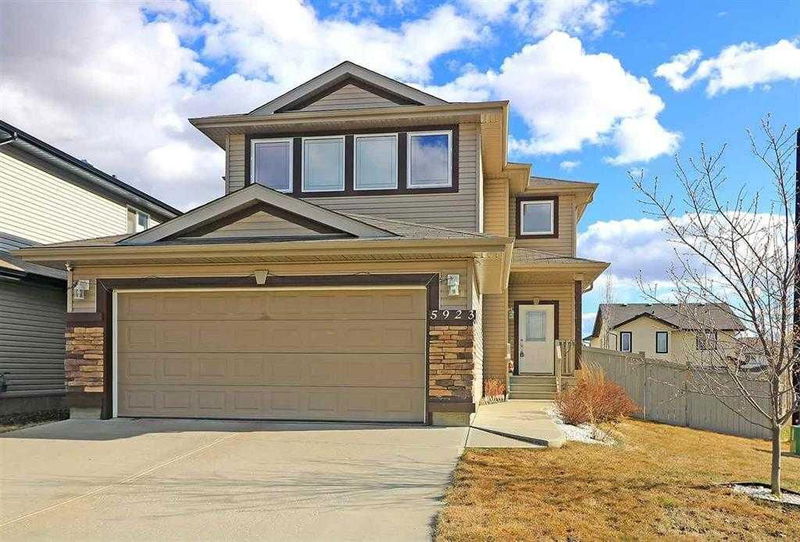Caractéristiques principales
- MLS® #: A2189329
- ID de propriété: SIRC2251707
- Type de propriété: Résidentiel, Maison unifamiliale détachée
- Aire habitable: 1 760 pi.ca.
- Construit en: 2009
- Chambre(s) à coucher: 3
- Salle(s) de bain: 3+1
- Stationnement(s): 2
- Inscrit par:
- RE/MAX Real Estate (Central)
Description de la propriété
This amazing huge corner lot and well kept property has 3 large bedrooms, one Den, one extra large Bonus room on upper level and with 4 bathrooms. As you step inside, you will be it's high ceilings, numerous upgrades and beautiful kitchen layout. Kitchen has a custom backsplash and stainless steel appliances Main floor area has a laundry area, a bathroom and a mud room that leads to double attached garage. The living room on the main floor has a gas fire place that enhances aesthetics to this house. The upper level has a huge bonus room which can be used for multipurpose activities including, office, study room or entertainment. Upper level also has 3 large sized bedrooms including one Master bedroom. Master Bedrooms has a huge 4 piece ensuite. Basement is completely finished with a family room and a 3 piece bathroom. There is a also enough developed space to add 2 bedrooms in the basement. House is located in sought after community of Charlesworth. Close proximity to number of amenities including grocery, parks and schools enhances it's value and residents convenience. Easy access to Highway Anthony Henday.
Pièces
- TypeNiveauDimensionsPlancher
- Chambre à coucher principale2ième étage11' x 12' 11"Autre
- Chambre à coucher2ième étage9' 11" x 9' 11"Autre
- Chambre à coucher2ième étage10' 3" x 9' 9.9"Autre
- Pièce bonus2ième étage11' 8" x 16'Autre
- SalonPrincipal13' 5" x 13' 11"Autre
- Salle à mangerPrincipal9' 9.6" x 11' 11"Autre
- CuisinePrincipal8' 9.9" x 12' 3.9"Autre
- Salle de lavagePrincipal9' 5" x 10'Autre
- Salle familialeSous-sol17' 6" x 25' 9"Autre
- BoudoirSous-sol9' x 8' 8"Autre
Agents de cette inscription
Demandez plus d’infos
Demandez plus d’infos
Emplacement
5923 7 Avenue, Edmonton, Alberta, T6X0G5 Canada
Autour de cette propriété
En savoir plus au sujet du quartier et des commodités autour de cette résidence.
Demander de l’information sur le quartier
En savoir plus au sujet du quartier et des commodités autour de cette résidence
Demander maintenantCalculatrice de versements hypothécaires
- $
- %$
- %
- Capital et intérêts 2 909 $ /mo
- Impôt foncier n/a
- Frais de copropriété n/a

