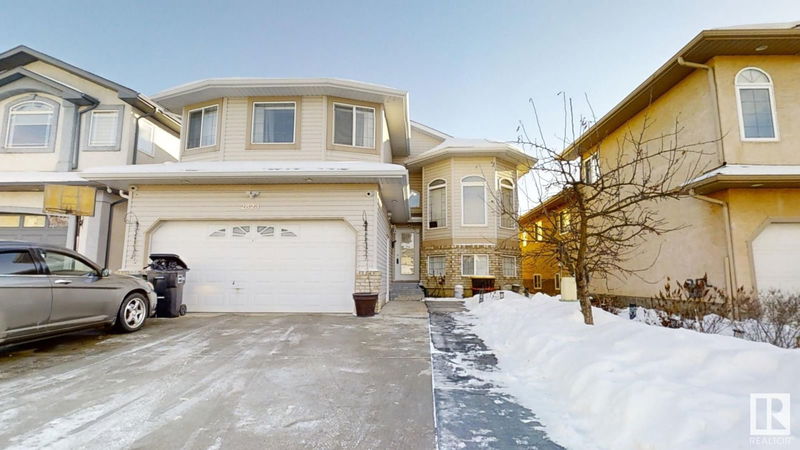Caractéristiques principales
- MLS® #: E4418141
- ID de propriété: SIRC2243667
- Type de propriété: Résidentiel, Maison unifamiliale détachée
- Aire habitable: 1 895,97 pi.ca.
- Construit en: 2005
- Chambre(s) à coucher: 3+2
- Salle(s) de bain: 4
- Stationnement(s): 5
- Inscrit par:
- Initia Real Estate
Description de la propriété
Rare find Custom Built BI-LEVEL HOUSE in Wild rose 1900 sqft, 4+2 bedrooms, 4 full baths.Traditional concept w/formal dining room & formal living room with .The large kitchen w/breakfast island & corner pantry. The dining nook has patio doors going to the deck & overlooks the fenced & landscaped backyard backing to walkway. The family room w/fireplace is perfect for family evenings. Main level are 3 large bedrooms ,4 piece bathroom and a laundry room.Upstairs is a huge primary bedroom located above the garage with full of natural light ,walk in closet & full ensuite. Going doen to the basement you have large entertainment room with 3 piece washroom to use a guest room or convert into a bachelor suite for an independent son or daughter. Going further you have a second enclosed kitchen, 4 piece bathroom,2nd laundry room,2 bedrooms,living room and Separate Entry. Cul-de-sac location with extended driveway to double attached garage makes this house a perfect multigenerational Gem.Close to all amenities
Agents de cette inscription
Demandez plus d’infos
Demandez plus d’infos
Emplacement
2823 34a Avenue, Edmonton, Alberta, T6T 1Y8 Canada
Autour de cette propriété
En savoir plus au sujet du quartier et des commodités autour de cette résidence.
Demander de l’information sur le quartier
En savoir plus au sujet du quartier et des commodités autour de cette résidence
Demander maintenantCalculatrice de versements hypothécaires
- $
- %$
- %
- Capital et intérêts 3 124 $ /mo
- Impôt foncier n/a
- Frais de copropriété n/a

