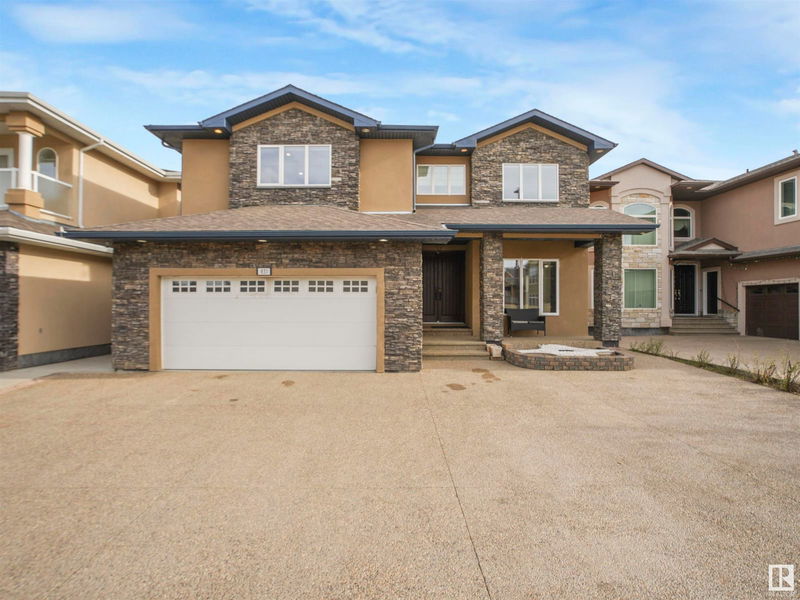Caractéristiques principales
- MLS® #: E4411968
- ID de propriété: SIRC2233108
- Type de propriété: Résidentiel, Maison unifamiliale détachée
- Aire habitable: 3 415,09 pi.ca.
- Construit en: 2010
- Chambre(s) à coucher: 4+2
- Salle(s) de bain: 5+1
- Inscrit par:
- Royal Lepage Arteam Realty
Description de la propriété
Welcome to the immaculate custom built 2 storey house with Walk out Basement. This home has 3420 sf+ developed basement 4+2 bdrs,4.5+1 bath has over 4800 sf of total living area including basement. Large open foyer area as you enter this home with a formal living area and a dining area with 9' ceiling on main floor, huge mud room, wide hallway lead to Family room with lots of windows, dining area, kitchen. Main floor room with walk-in Closet and full bath. Upstairs has large primary bedroom and 2 other bedrooms have there own walk-in closet and attached washrooms, 1 has balcony with beautiful view of the ravine. Laundry room with Sink and the office space. Walk-in basement is developed with 2 rooms, full washroom, kitchen, rec room and a huge family room with windows with the view of ravine. Great location, ample parking on the drive way and in front of the house. Close to all the amenities, easy access to Whitemud Dr and Anthony Henday Dr.
Agents de cette inscription
Demandez plus d’infos
Demandez plus d’infos
Emplacement
831 Wildwood Crescent, Edmonton, Alberta, T6T 0M1 Canada
Autour de cette propriété
En savoir plus au sujet du quartier et des commodités autour de cette résidence.
Demander de l’information sur le quartier
En savoir plus au sujet du quartier et des commodités autour de cette résidence
Demander maintenantCalculatrice de versements hypothécaires
- $
- %$
- %
- Capital et intérêts 0
- Impôt foncier 0
- Frais de copropriété 0

