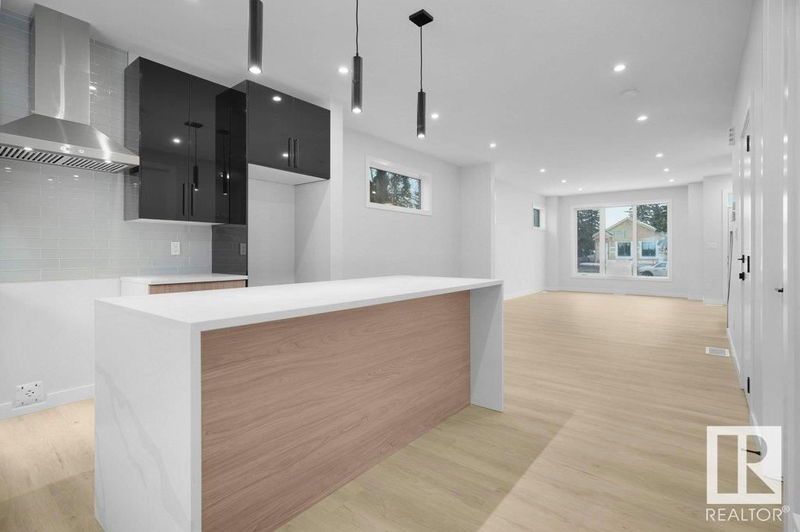Caractéristiques principales
- MLS® #: E4414834
- ID de propriété: SIRC2224486
- Type de propriété: Résidentiel, Maison unifamiliale détachée
- Aire habitable: 1 609,54 pi.ca.
- Construit en: 2024
- Chambre(s) à coucher: 3+2
- Salle(s) de bain: 3+1
- Inscrit par:
- RE/MAX Excellence
Description de la propriété
Welcome to brand new detached single family home with very good floor plan, lot of upgrades and Legal Secondary suite with side entrance. The main floor has open concept plan with Living Room, Kitchen and dining. The large living room has big windows and fireplace. The kitchen has lot of counter space with Quartz Countertops, large island, tiled back splash and upgraded cabinets. The 9’ main floor comes with lot of pot lights. The upper floor has 3 spacious bedrooms. The Master Bedroom is large and has walk in closet and ensuite with double sink, bathtub and shower. The other two bedrooms are good size and also a full washroom and laundry room on upper floor. The legal suite basement has big family room, kitchen, 2 bedrooms and full bathroom. It is located close to University of Alberta and hospital and with easy access to transit station.
Agents de cette inscription
Demandez plus d’infos
Demandez plus d’infos
Emplacement
10665 61 Ave, Edmonton, Alberta, T6H 1L8 Canada
Autour de cette propriété
En savoir plus au sujet du quartier et des commodités autour de cette résidence.
Demander de l’information sur le quartier
En savoir plus au sujet du quartier et des commodités autour de cette résidence
Demander maintenantCalculatrice de versements hypothécaires
- $
- %$
- %
- Capital et intérêts 0
- Impôt foncier 0
- Frais de copropriété 0

