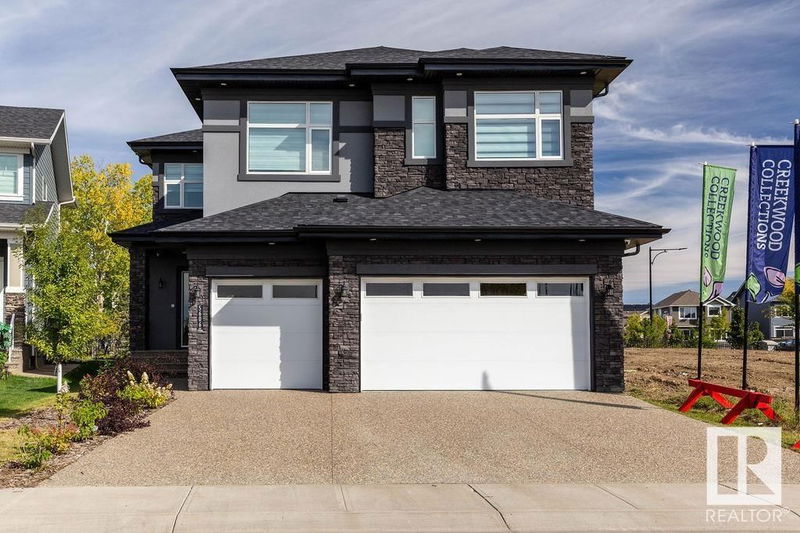Caractéristiques principales
- MLS® #: E4407425
- ID de propriété: SIRC2222636
- Type de propriété: Résidentiel, Maison unifamiliale détachée
- Aire habitable: 3 063,65 pi.ca.
- Construit en: 2021
- Chambre(s) à coucher: 5
- Salle(s) de bain: 5
- Stationnement(s): 6
- Inscrit par:
- RE/MAX Excellence
Description de la propriété
PREVIOUS SHOWHOME! This custom,luxurious legacy home /w 5 bdrms & 5 baths, A/C & IN FLOOR HEATED BSMNT& TRIPLE CAR GARAGE awaits only you! This unique &functional 3000+sqft plan offers versatility for a growing/multigenerational family. The main flr great rm is anchored by a gas fireplace that highlights the generous open to above main flr living space noting ovrszd islnd &chef's kitchen that functionally extends to the classic butlers kitchen /w additional range, d/w &sink. MAIN FLR BDRM is nestled near the FULL MAIN FLR BATH! Glorious mudroom/w cubbies/closed storage &office complete the main level. Upstairs highlights a owners retreat w/private balcony overlooking the mature growth foot path, ensuite boasting dual vanities & w/i closet. 3 more bdrms in addition to 2 more full washrooms are found on this level . Amazing bonus rm /w open to below views, upper level laundry/w sink that also connects to the owners w/i closet makes a perfect versatile space for whole family &guests. Start living the legacy!
Agents de cette inscription
Demandez plus d’infos
Demandez plus d’infos
Emplacement
5606 Cautley Cove, Edmonton, Alberta, T6W 4P7 Canada
Autour de cette propriété
En savoir plus au sujet du quartier et des commodités autour de cette résidence.
Demander de l’information sur le quartier
En savoir plus au sujet du quartier et des commodités autour de cette résidence
Demander maintenantCalculatrice de versements hypothécaires
- $
- %$
- %
- Capital et intérêts 0
- Impôt foncier 0
- Frais de copropriété 0

