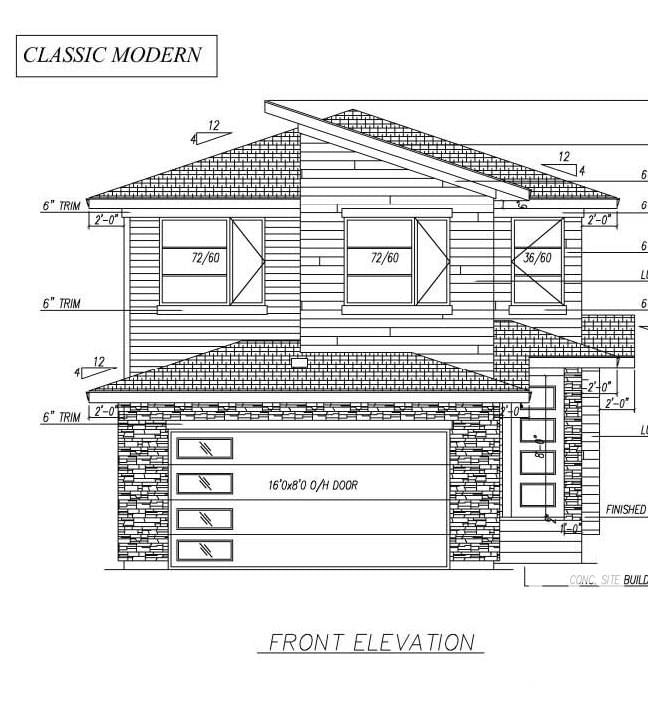Caractéristiques principales
- MLS® #: E4412594
- ID de propriété: SIRC2221576
- Type de propriété: Résidentiel, Maison unifamiliale détachée
- Aire habitable: 2 072,93 pi.ca.
- Construit en: 2024
- Chambre(s) à coucher: 4
- Salle(s) de bain: 3
- Stationnement(s): 4
- Inscrit par:
- MaxWell Polaris
Description de la propriété
Backing on GREEN space. This beautiful 2,073 sqft home combines an elegant open design with practical living spaces. On the main floor, a welcoming foyer opens into a spacious den/bedroom. The primary kitchen with SPICE KITCHEN, located at the heart of the home, offers ample counter space a seamless flow into the dining & living areas. The main floor also includes a convenient full bathroom, providing easy access for guests and day-to-day use. The open-to-below layout adds a sense of grandeur, with tall ceilings allowing for plenty of natural light. Upstairs, three spacious bedrooms offer comfort and privacy. The primary suite includes a generous closet and plenty of room for additional furnishings. Two additional bedrooms are ideal for family or guests. At the center of the upper level, a versatile bonus room provides a perfect spot for a media room, play area, or secondary lounge space, adding flexibility to the floor plan. Home is ready End of Jan. Pictures from another home to showcase finishing's.
Agents de cette inscription
Demandez plus d’infos
Demandez plus d’infos
Emplacement
3176 Magpie Way, Edmonton, Alberta, T5S 0V6 Canada
Autour de cette propriété
En savoir plus au sujet du quartier et des commodités autour de cette résidence.
Demander de l’information sur le quartier
En savoir plus au sujet du quartier et des commodités autour de cette résidence
Demander maintenantCalculatrice de versements hypothécaires
- $
- %$
- %
- Capital et intérêts 0
- Impôt foncier 0
- Frais de copropriété 0

