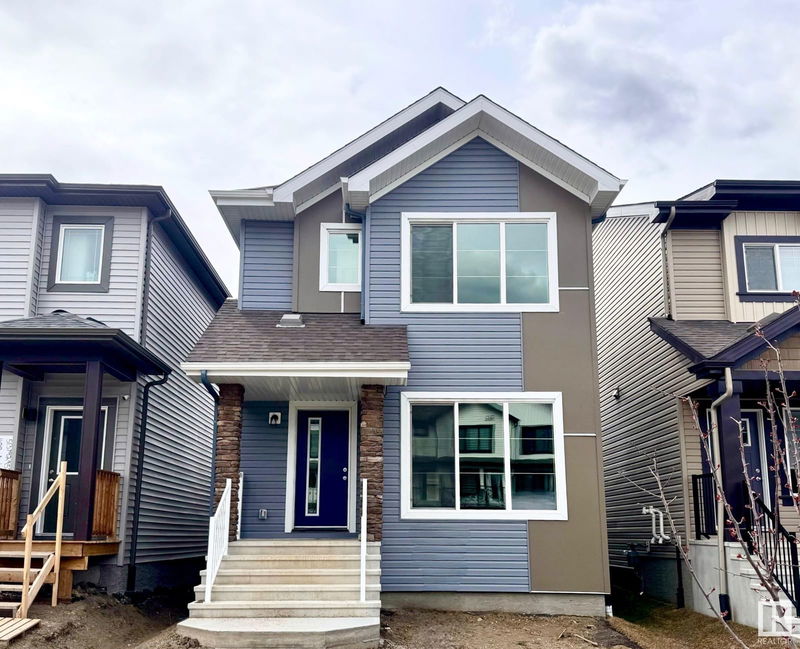Caractéristiques principales
- MLS® #: E4415783
- ID de propriété: SIRC2213614
- Type de propriété: Résidentiel, Maison unifamiliale détachée
- Aire habitable: 1 420,85 pi.ca.
- Construit en: 2024
- Chambre(s) à coucher: 3
- Salle(s) de bain: 2+1
- Inscrit par:
- Exp Realty
Description de la propriété
Discover the Sansa Model in Aster, certified NET ZERO READY! This home combines refined aesthetics with efficient living, featuring 9ft ceilings on the main and basement levels, a separate side entrance, and Luxury Vinyl Plank throughout. The welcoming foyer includes a convenient coat closet, leading to a cozy great room with abundant natural light and an open dining area for a warm, inviting feel. The rear L-shaped kitchen boasts quartz counters, an island with a flush eating ledge, an undermount sink with a window view, Thermofoil cabinets with soft-close doors and drawers, and a spacious pantry. A discreet 2pc bath near the rear entry opens to a backyard with access to a detached dbl garage. Upstairs, enjoy a conveniently located laundry area, a bright primary suite with a walk-in closet and 3pc ensuite with a tub/shower combo, 2 additional bedrooms with generous closet space and a main 3pc bath. The Sansa includes a basement rough-in pkg & an appliance pkg, delivering both style and functionality.
Agents de cette inscription
Demandez plus d’infos
Demandez plus d’infos
Emplacement
1111 Aster Boulevard, Edmonton, Alberta, T6T 2V2 Canada
Autour de cette propriété
En savoir plus au sujet du quartier et des commodités autour de cette résidence.
- 27.17% 35 à 49 ans
- 26.94% 20 à 34 ans
- 9.82% 5 à 9 ans
- 9.82% 50 à 64 ans
- 9.59% 0 à 4 ans ans
- 6.16% 15 à 19 ans
- 5.94% 10 à 14 ans
- 4.11% 65 à 79 ans
- 0.46% 80 ans et plus
- Les résidences dans le quartier sont:
- 77.66% Ménages unifamiliaux
- 14.89% Ménages d'une seule personne
- 4.26% Ménages multifamiliaux
- 3.19% Ménages de deux personnes ou plus
- 122 000 $ Revenu moyen des ménages
- 47 280 $ Revenu personnel moyen
- Les gens de ce quartier parlent :
- 38.28% Pendjabi
- 25.69% Anglais
- 9.58% Anglais et langue(s) non officielle(s)
- 8.32% Tagalog (pilipino)
- 6.8% Gujarati
- 5.54% Hindi
- 1.76% Ourdou
- 1.51% Malayalam
- 1.26% Ilocano
- 1.26% Tamoul
- Le logement dans le quartier comprend :
- 51.27% Maison individuelle non attenante
- 29.41% Maison jumelée
- 11.76% Appartement, moins de 5 étages
- 7.56% Maison en rangée
- 0% Duplex
- 0% Appartement, 5 étages ou plus
- D’autres font la navette en :
- 7.58% Transport en commun
- 2.37% Autre
- 0% Marche
- 0% Vélo
- 23.41% Diplôme d'études secondaires
- 23.08% Baccalauréat
- 18.4% Aucun diplôme d'études secondaires
- 13.38% Certificat ou diplôme d'un collège ou cégep
- 11.71% Certificat ou diplôme universitaire supérieur au baccalauréat
- 6.35% Certificat ou diplôme d'apprenti ou d'une école de métiers
- 3.68% Certificat ou diplôme universitaire inférieur au baccalauréat
- L’indice de la qualité de l’air moyen dans la région est 1
- La région reçoit 197.69 mm de précipitations par année.
- La région connaît 7.39 jours de chaleur extrême (28.27 °C) par année.
Demander de l’information sur le quartier
En savoir plus au sujet du quartier et des commodités autour de cette résidence
Demander maintenantCalculatrice de versements hypothécaires
- $
- %$
- %
- Capital et intérêts 2 516 $ /mo
- Impôt foncier n/a
- Frais de copropriété n/a

