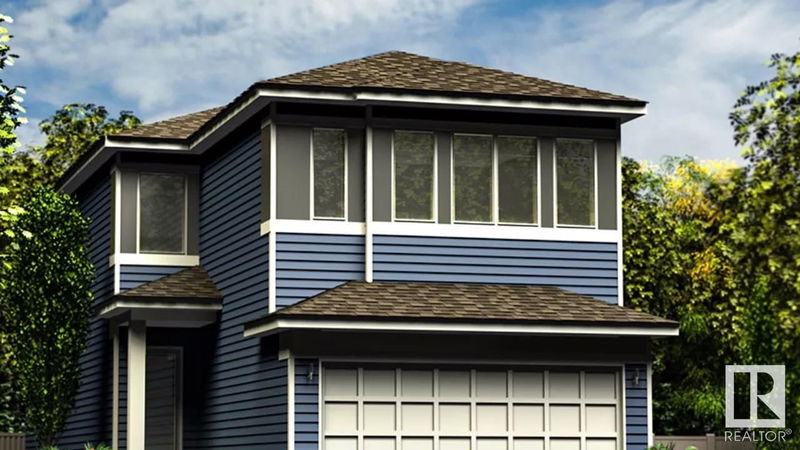Caractéristiques principales
- MLS® #: E4415787
- ID de propriété: SIRC2213613
- Type de propriété: Résidentiel, Maison unifamiliale détachée
- Aire habitable: 2 184,02 pi.ca.
- Construit en: 2024
- Chambre(s) à coucher: 4
- Salle(s) de bain: 3
- Stationnement(s): 4
- Inscrit par:
- Exp Realty
Description de la propriété
Introducing the Atlas, a 2184 sq. ft. model by Sterling Homes in the scenic Uplands at Riverview, Southwest Edmonton. This home offers comfortable living with a double attached garage, 9-ft ceilings on the main floor, a separate side entrance, and Luxury Vinyl Plank flooring. The welcoming foyer leads to a main floor bedroom and adjoining 3-piece bath with a walk-in shower. The open-concept kitchen, nook, and great room are perfect for entertaining, featuring quartz countertops, an island with a flush eating ledge, Thermofoil ceiling-height cabinets, and a 48" cabinet pantry. The great room includes a fireplace and large windows with backyard views. Upstairs, the primary suite features dual walk-in closets and a 5-piece ensuite with double sinks, a tub, and a walk-in shower. The upper floor also has a bonus room, 4-piece bath with double sinks, laundry room, and two additional bedrooms. This home includes an appliance package, upgrades, and basement rough-in plumbing.
Agents de cette inscription
Demandez plus d’infos
Demandez plus d’infos
Emplacement
2808 194 Street, Edmonton, Alberta, T6M 3B1 Canada
Autour de cette propriété
En savoir plus au sujet du quartier et des commodités autour de cette résidence.
Demander de l’information sur le quartier
En savoir plus au sujet du quartier et des commodités autour de cette résidence
Demander maintenantCalculatrice de versements hypothécaires
- $
- %$
- %
- Capital et intérêts 0
- Impôt foncier 0
- Frais de copropriété 0

